


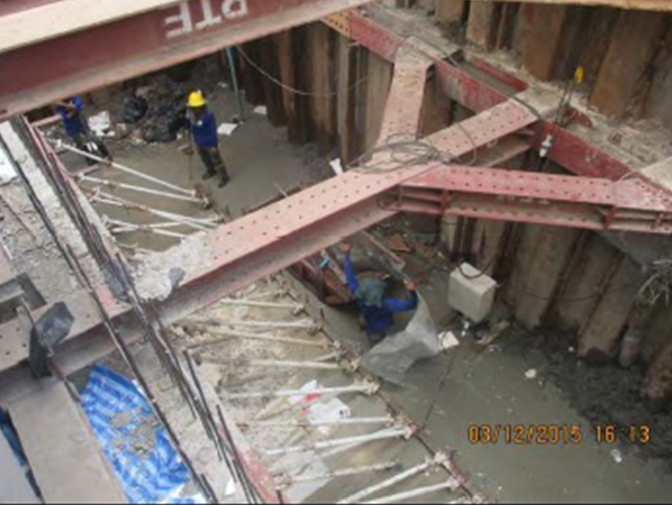
Construction Progress as of December 2015
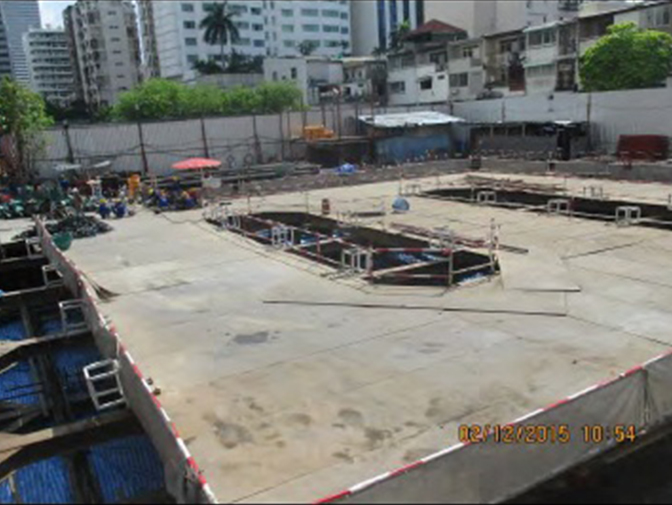
Construction Progress as of December 2015
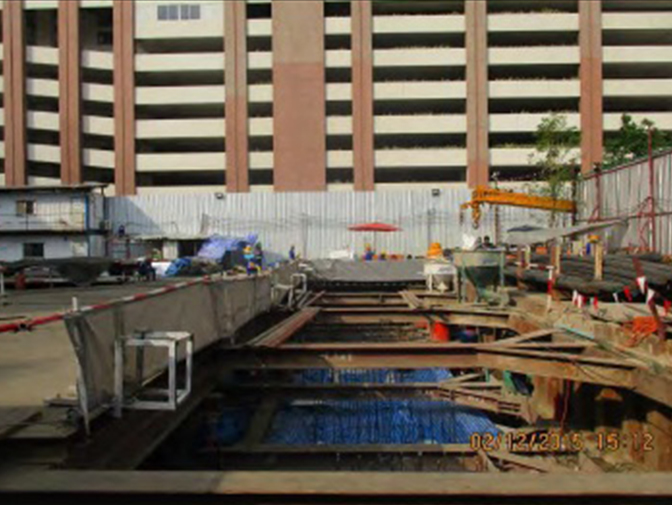
Construction Progress as of December 2015
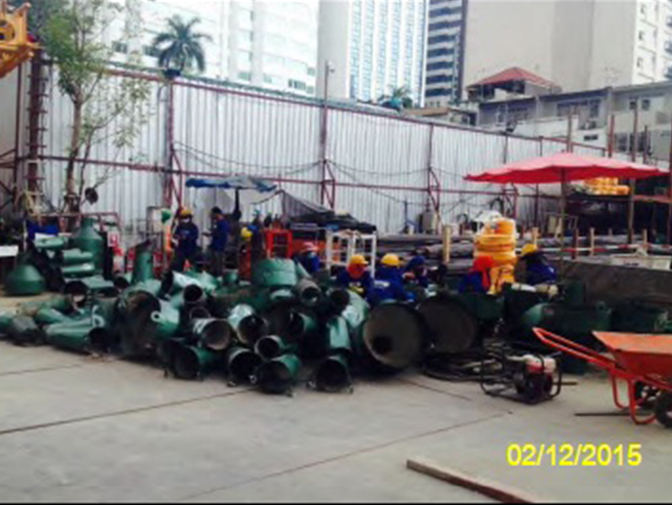
Construction Progress as of December 2015
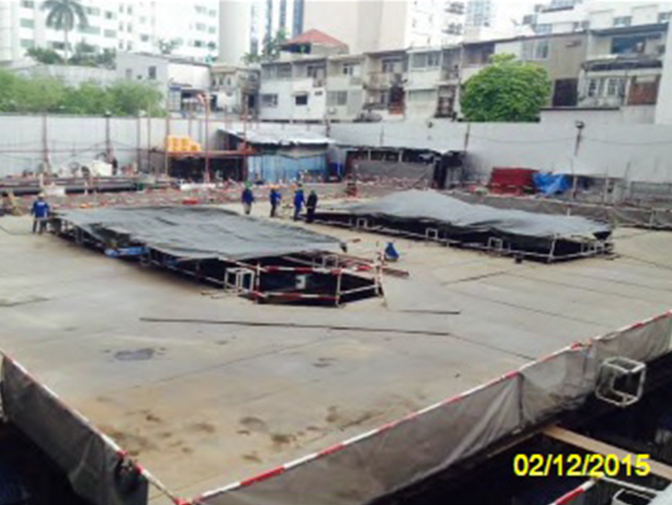
Construction Progress as of December 2015
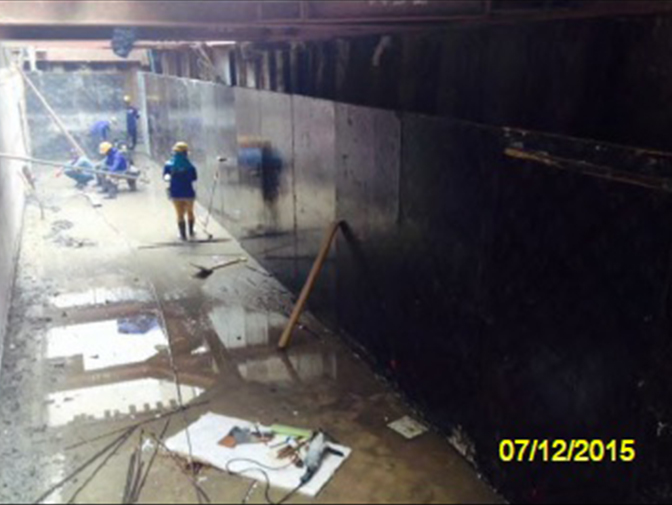
Construction Progress as of December 2015
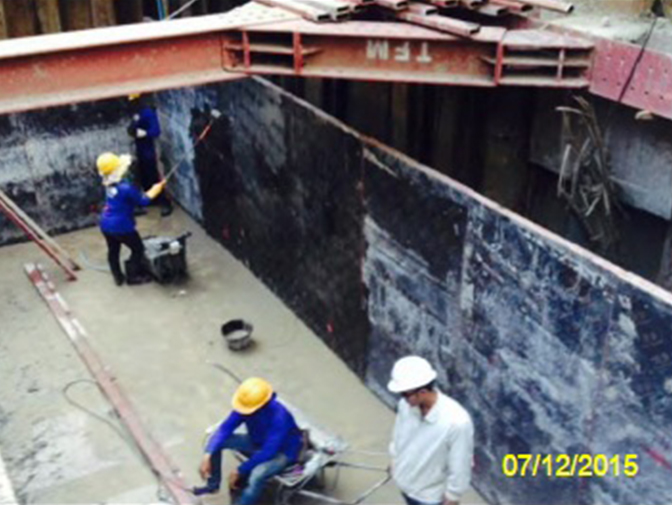
Construction Progress as of December 2015

Construction Progress as of December 2015
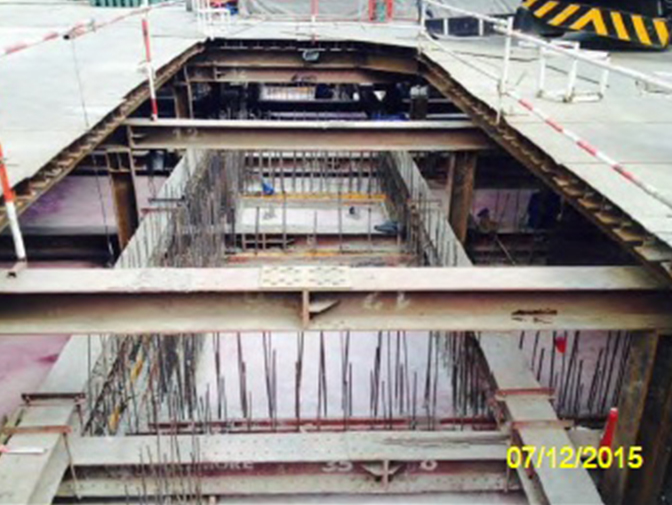
Construction Progress as of December 2015
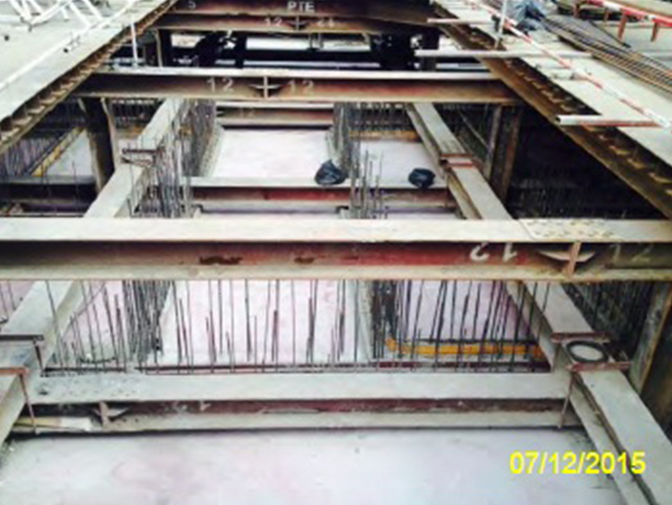
Construction Progress as of December 2015
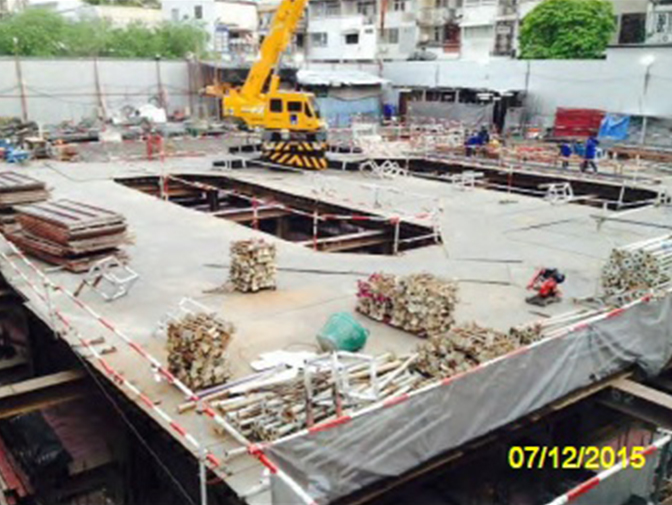
Construction Progress as of December 2015

Construction Progress as of December 2015

Construction Progress as of December 2015

Construction Progress as of December 2015

Construction Progress as of December 2015

Construction Progress as of December 2015

Construction Progress as of December 2015

Construction Progress as of December 2015

Construction Progress as of December 2015

Construction Progress as of December 2015

Construction Progress as of December 2015

Construction Progress as of December 2015

Working of waste water treatment tank.

Installation of column steel bar from basement to ground floor.

Installation of column steel bar from basement to ground floor.

Placing of lean concrete for transferring lateral force between Sheet pile and Foundation.

Placing of lean concrete for transferring lateral force between Sheet pile and Foundation.

Soil reinforcement

Overall Construction Site

Overall Construction Site

Overall Construction Site

Preparation for concreting at ground floor(inner zone)

Pipe connected for Concrete shooting at ground floor

Surveying of Building B Boundary Line
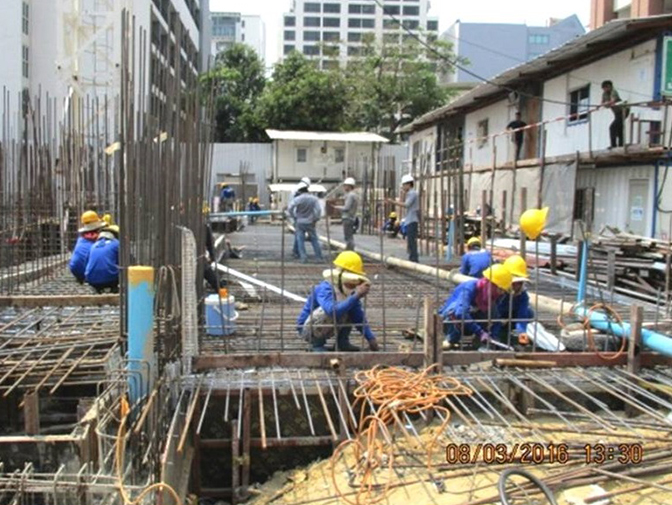
Installation of steel reinforcement at ground floor(Quter zone)
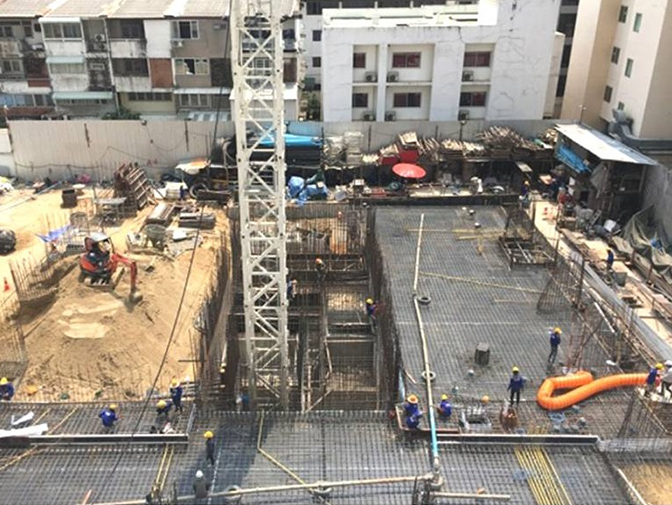
Preparation work for concreting at ground floor
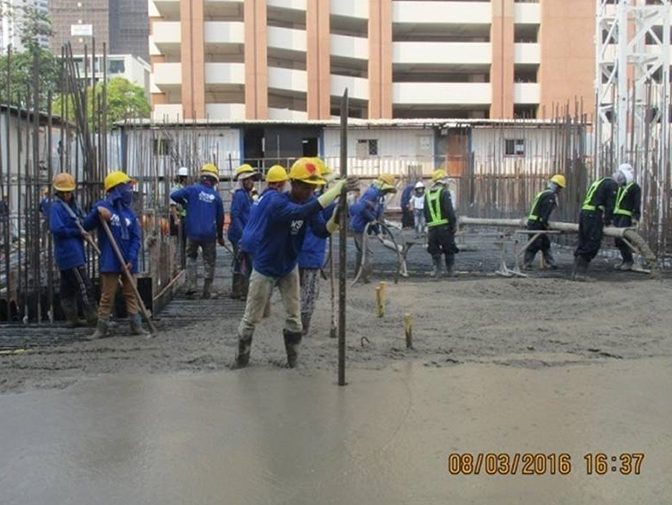
Placing of concrete at Ground Floor
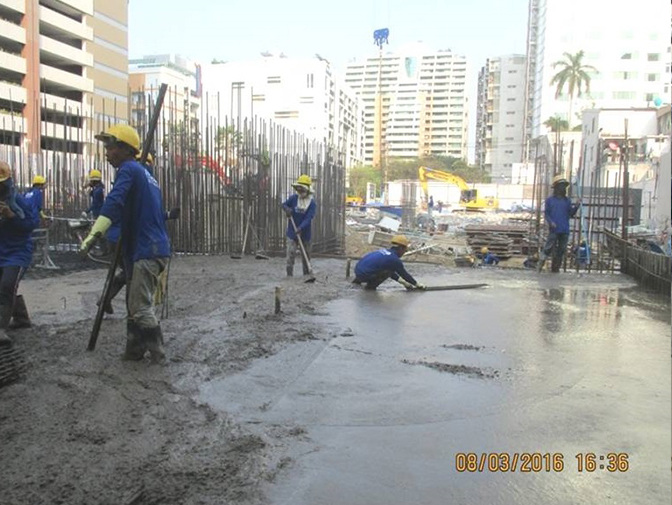
Leveling of concrete surface.
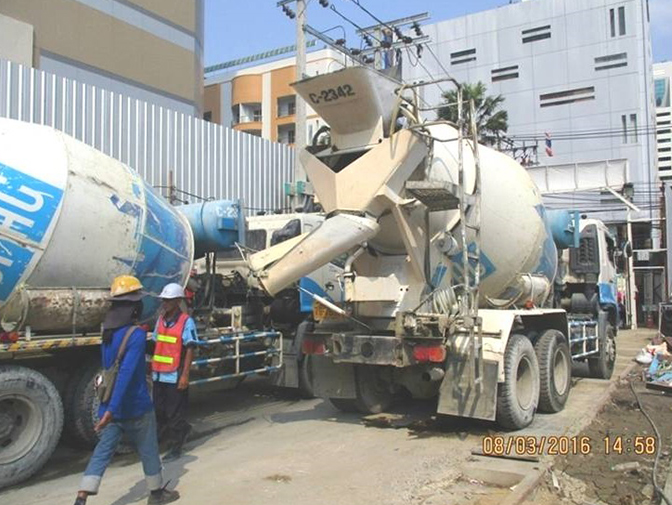
All concrete work for HYDE 11 is being supplied by C-Pac ready mixed concrete.
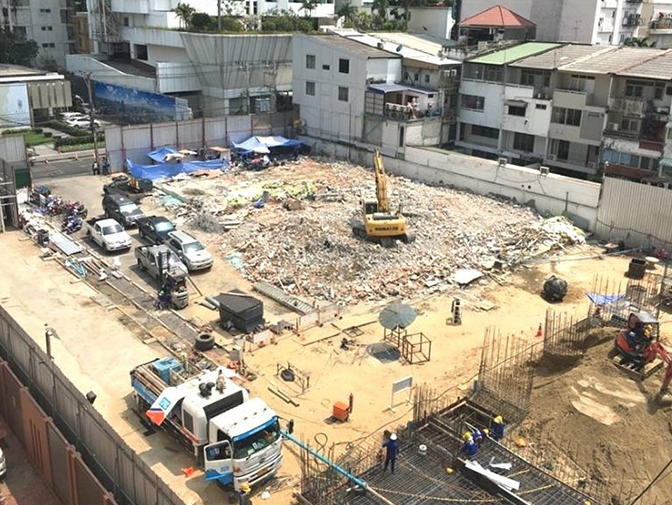
General view showing of clearing work of the old Sales Gallery
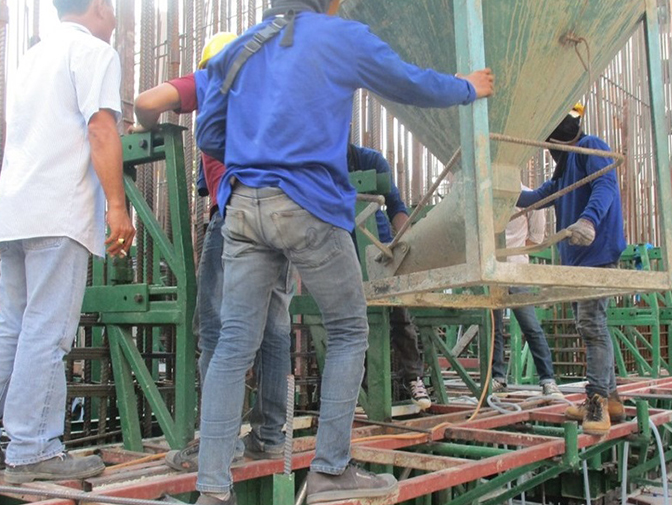
Concrete work for elevator wall on first floor of Tower A
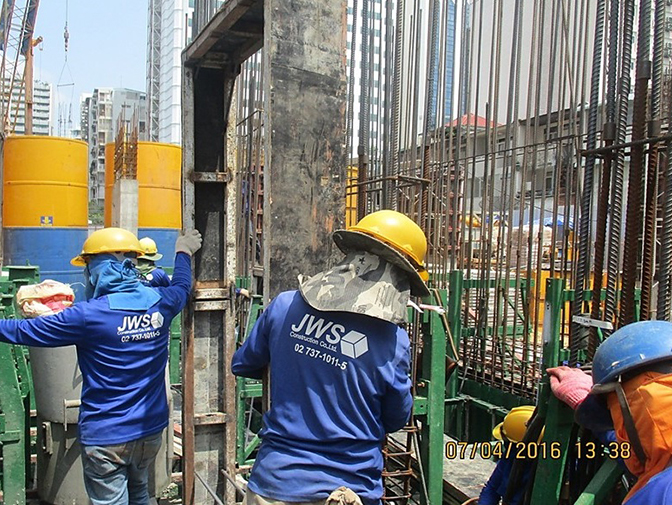
Concrete work for elevator wall on first floor of Tower A
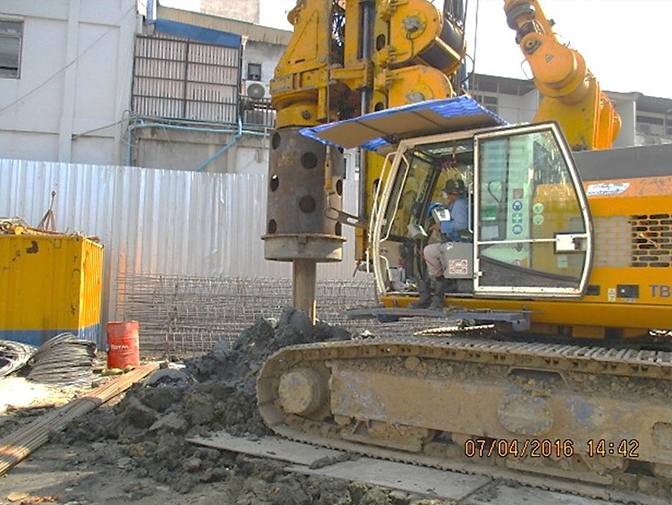
Piling work for Tower B
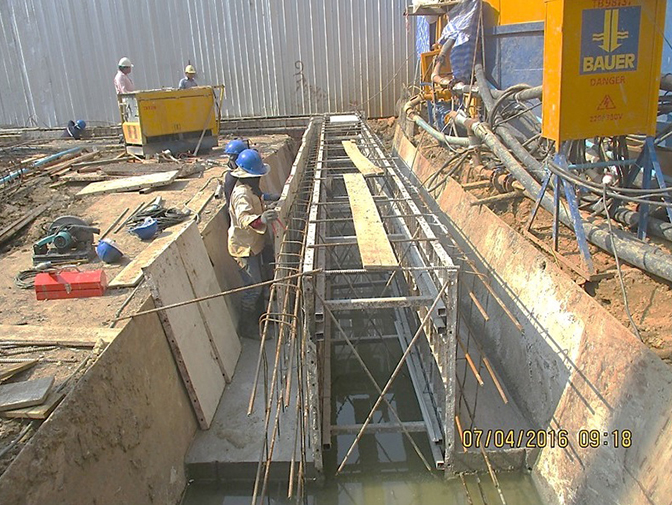
Concrete work for Guide Wall & Diaphragm Wall
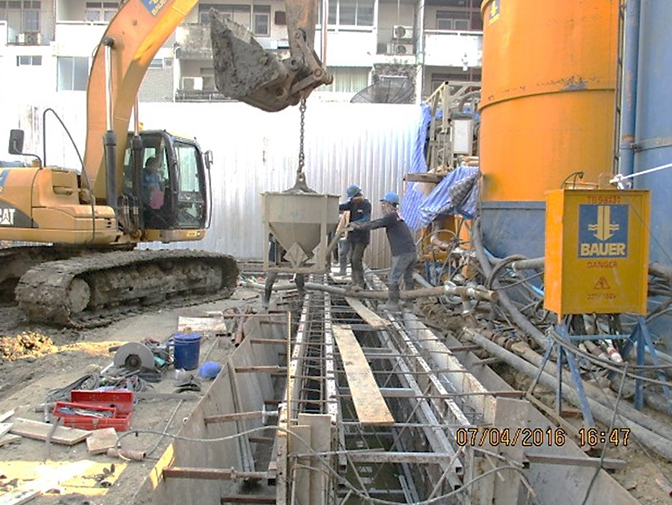
Concrete work for Guide Wall & Diaphragm Wall
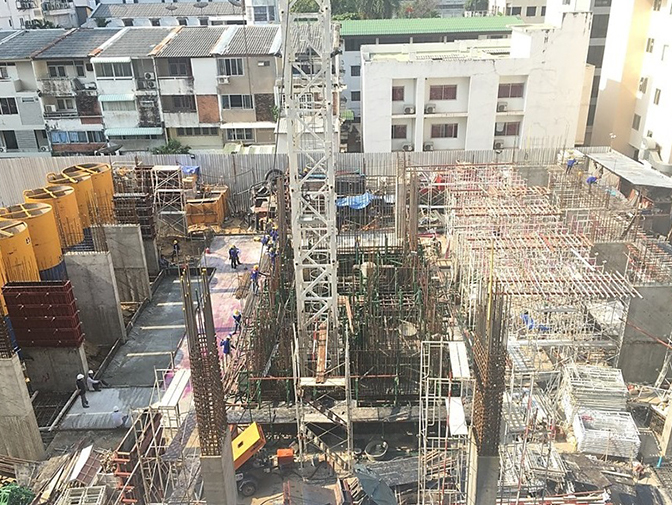
Overall construction Progress for Tower A
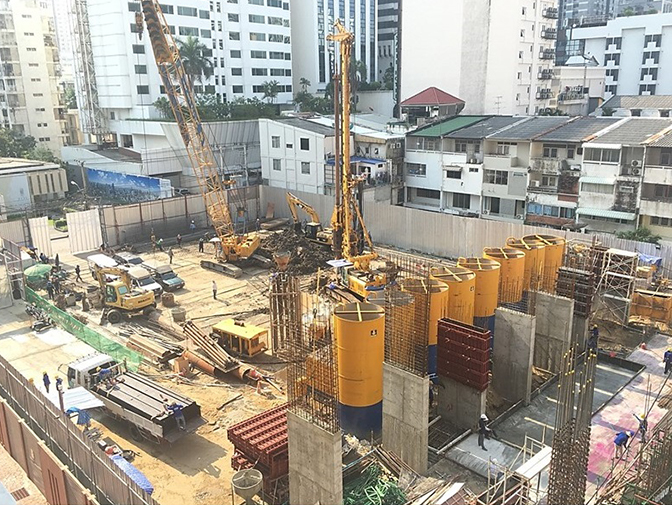
Overall construction Progress for Tower B
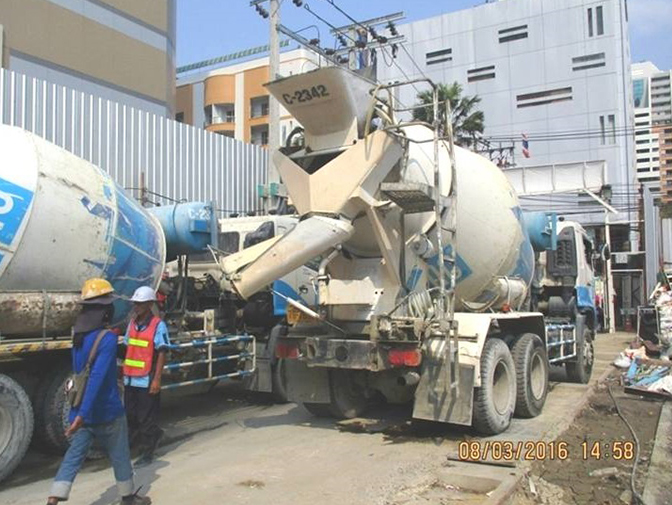
All concrete work for HYDE 11 is being supplied by C-Pac ready mixed concrete.
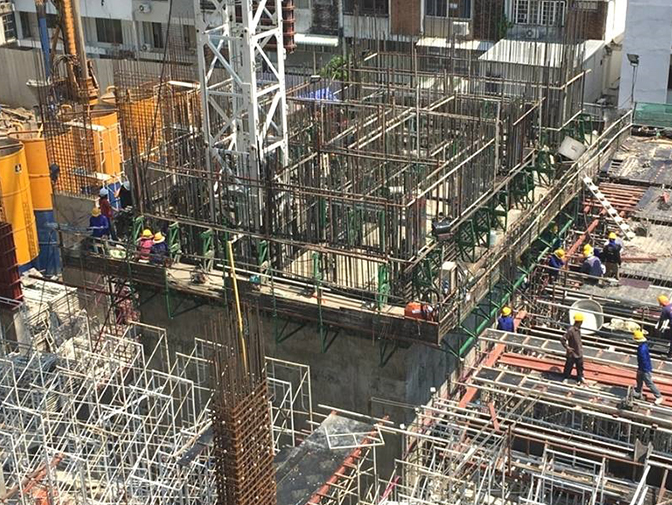
Preparation for the elevator structure
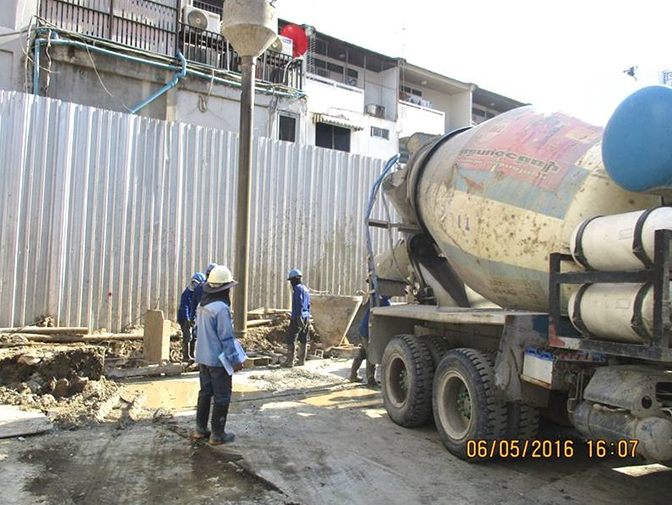
Construction of concrete wall of Tower B
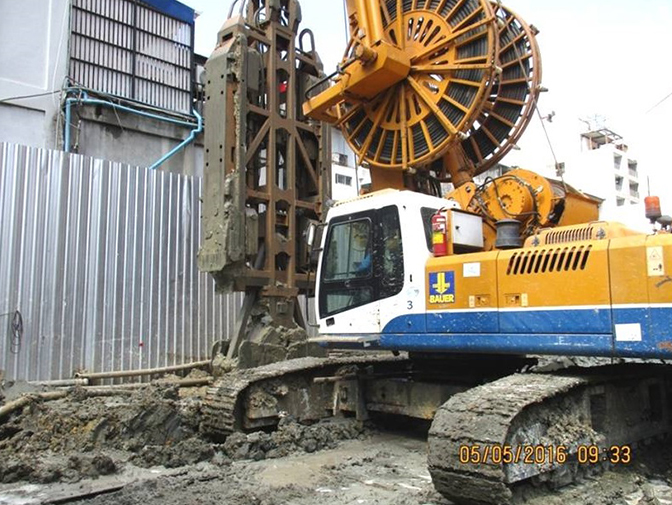
Preparation for Diaphragm wall, Tower B
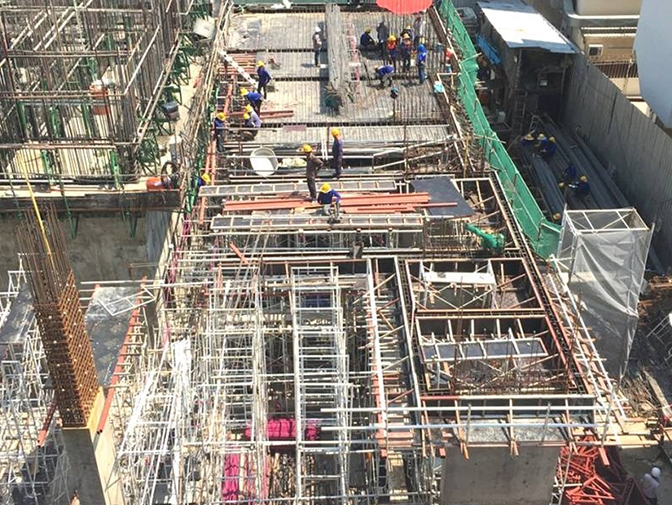
Construction of the Mezzanine floor
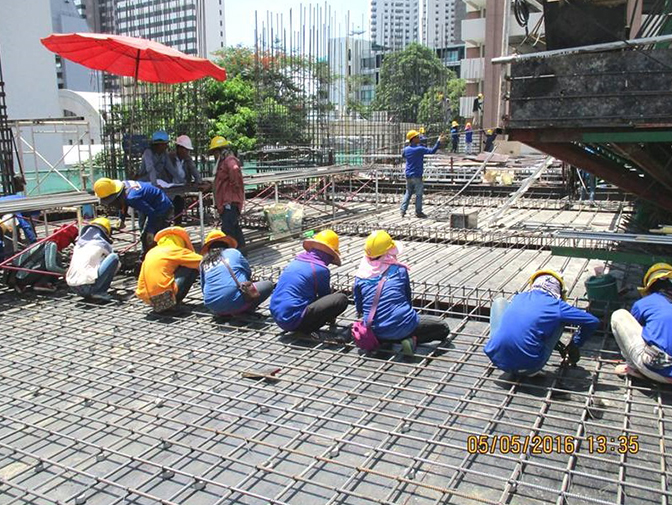
Concrete work for Mezzanine floor, Tower A
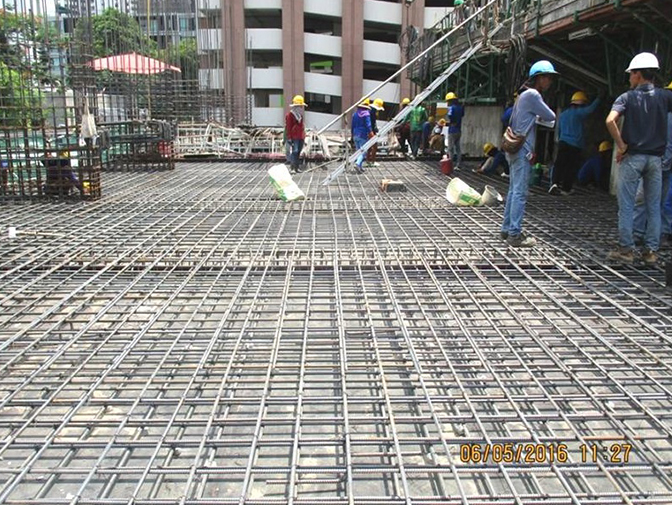
Concrete work for Mezzanine floor, Tower A
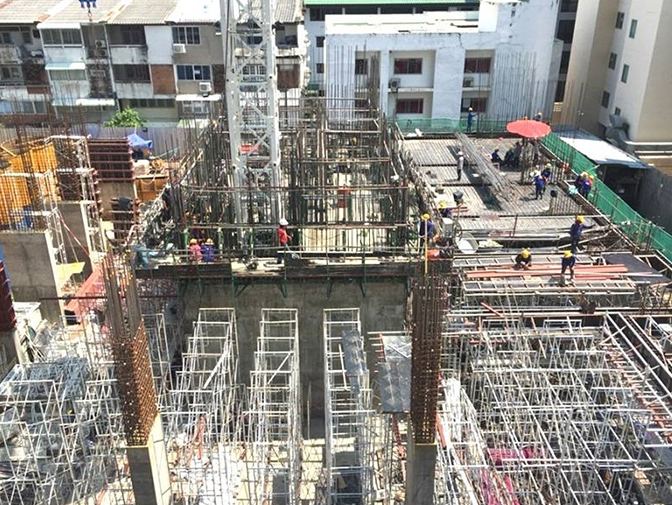
Overall construction of Tower A
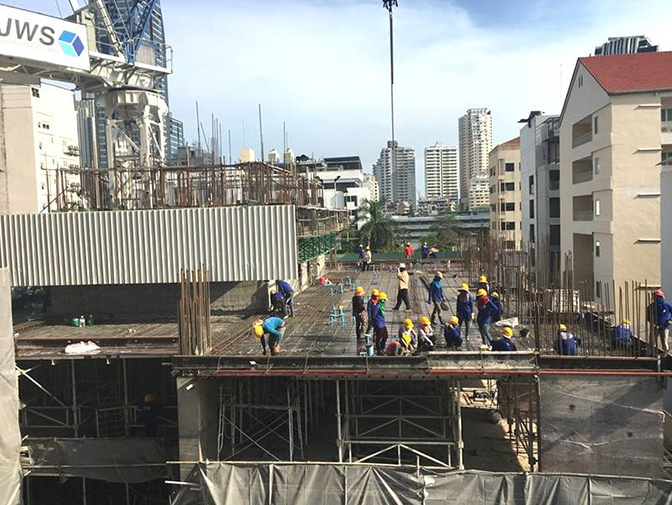
Overall construction Tower A # 1
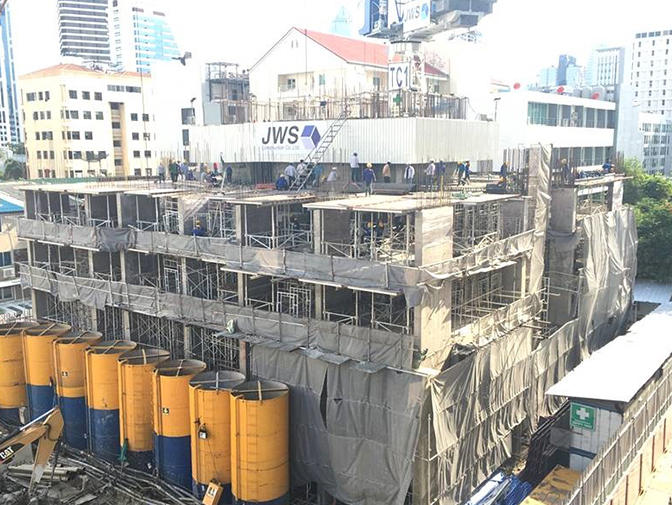
Overall construction Tower A # 2
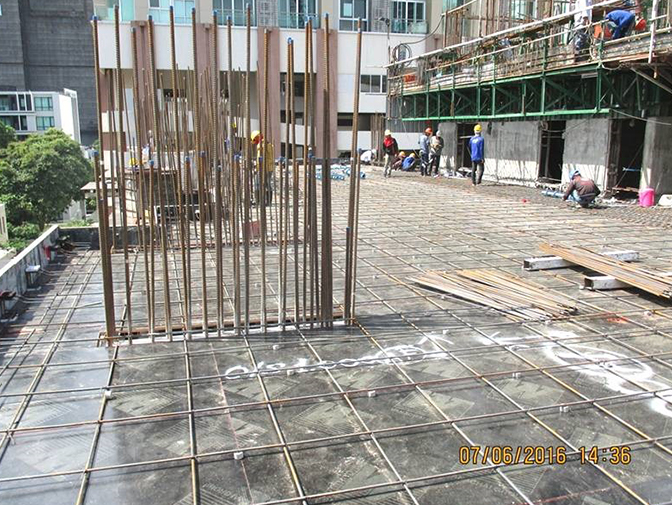
Overall construction Tower A # 3
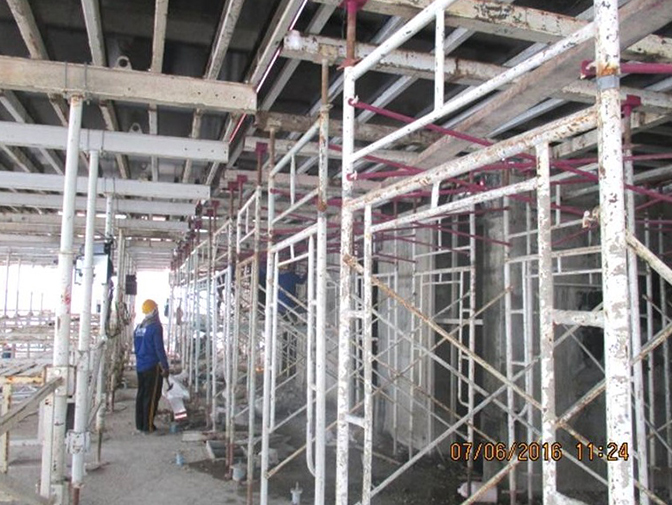
Overall construction Tower A # 4
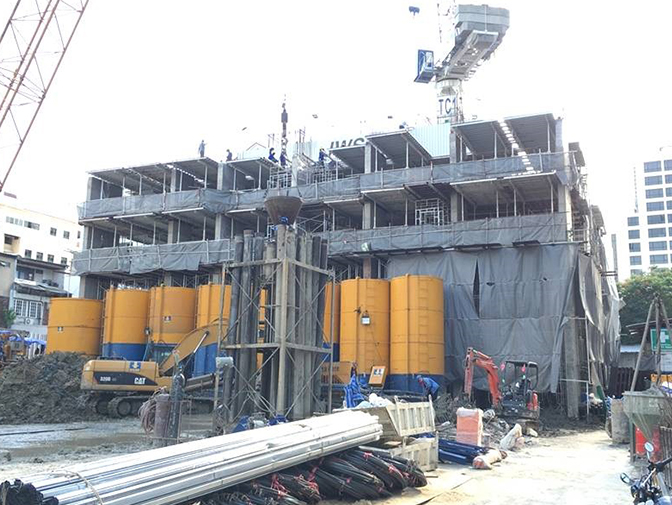
Overall construction Tower A # 5
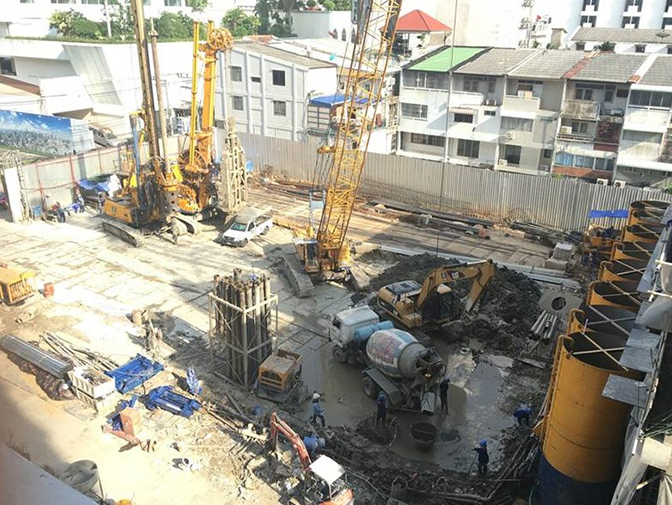
Overall construction Tower B # 1
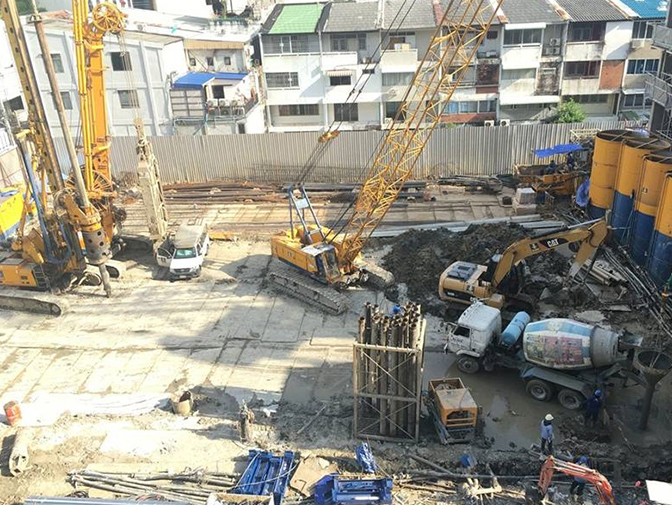
Overall construction Tower B # 2
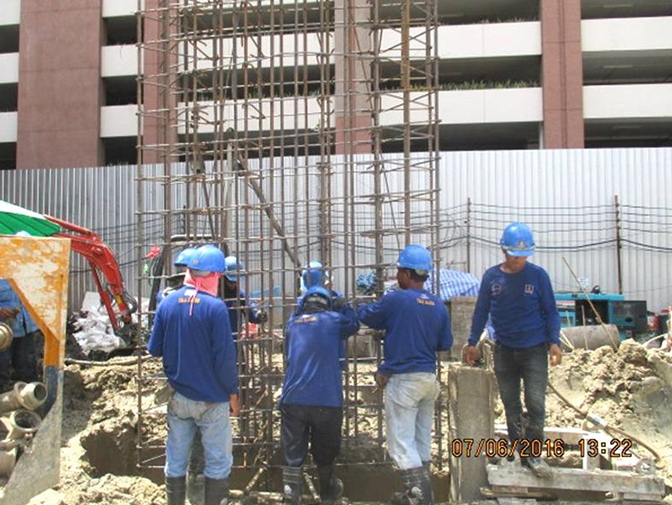
Overall construction Tower B # 3
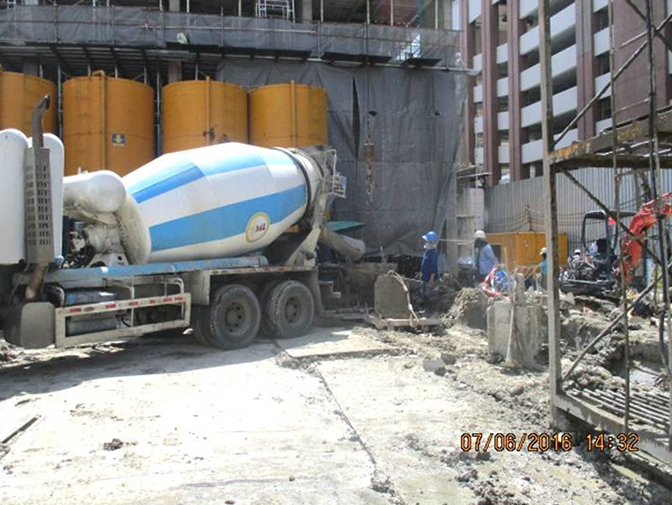
Overall construction Tower B # 4
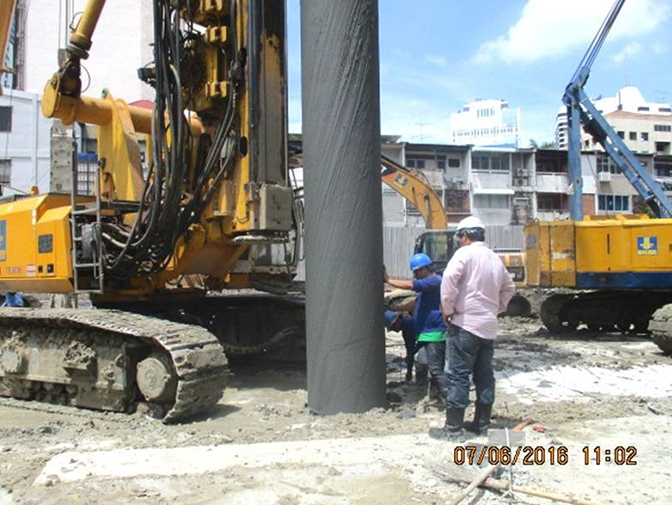
Overall construction Tower B # 5
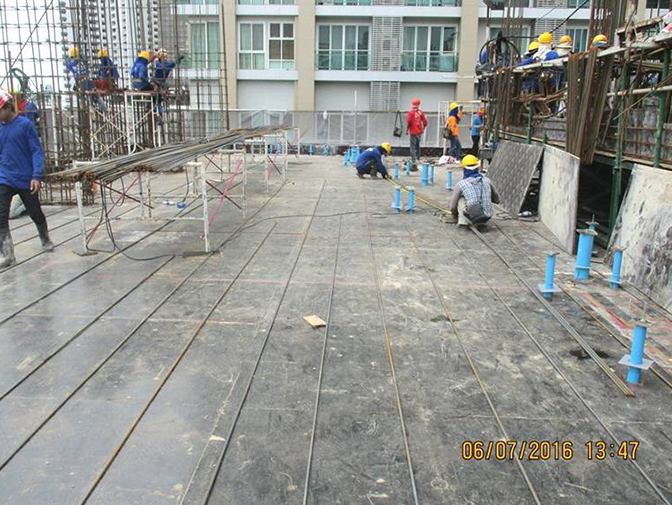
Bottom reinforcement installation of 7 th structural floor
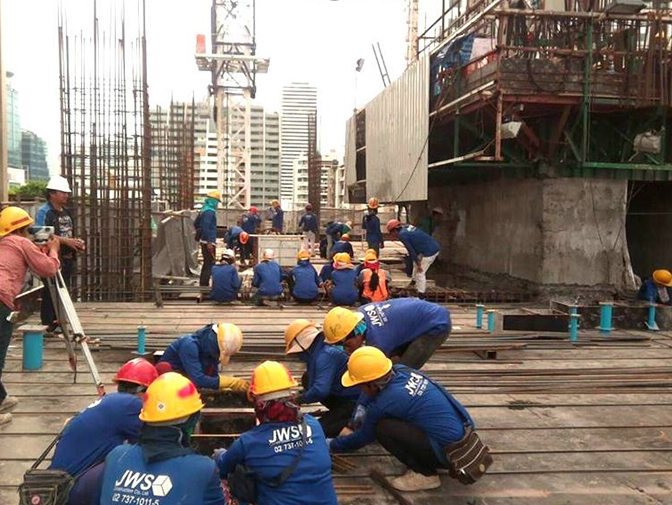
Bottom reinforcement installation of 7 th structural floor
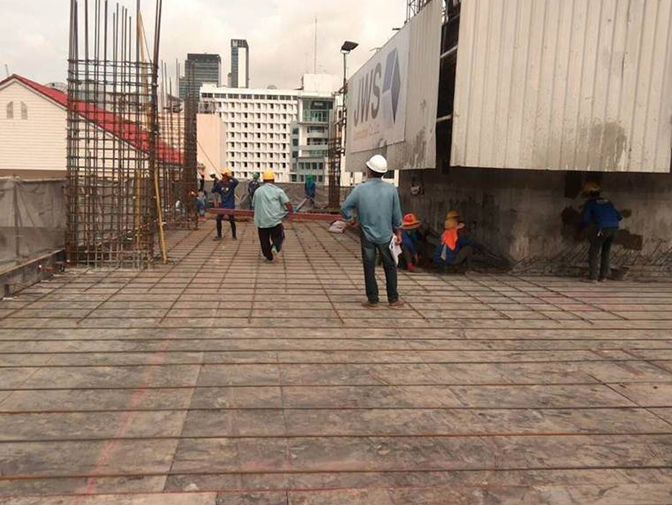
Bottom reinforcement installation of 7 th structural floor
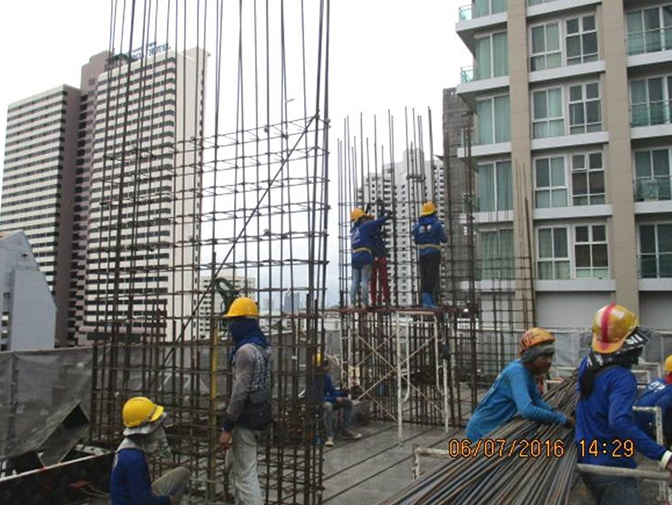
Column reinforcement installation at 7th-8th Floor, Tower A
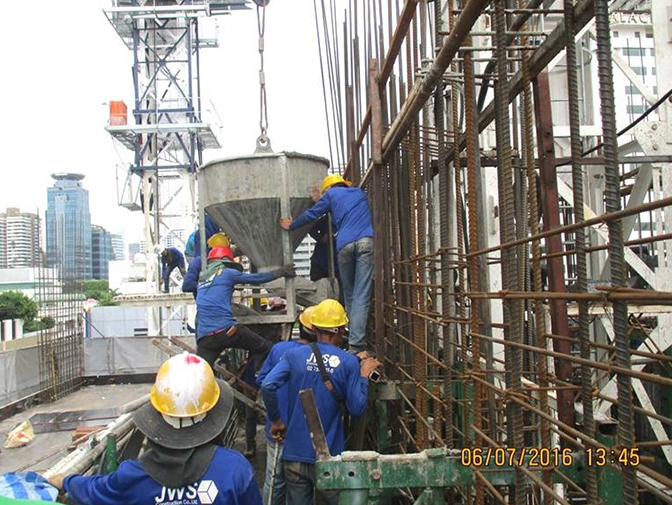
Lift structural wall 6 th -8 th floor concrete casting of Building A
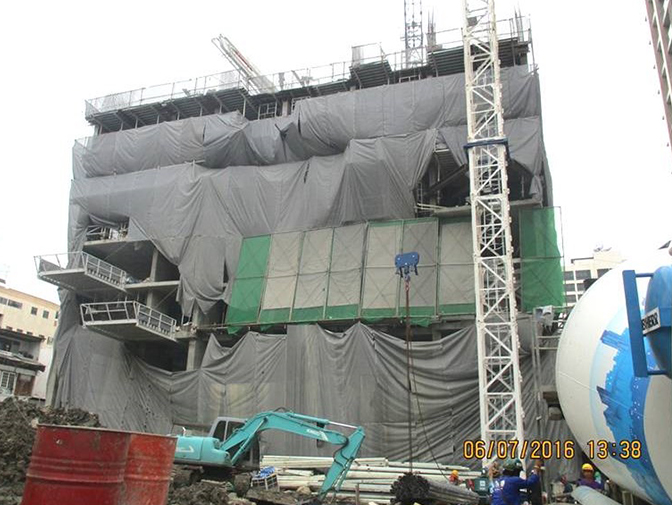
Overall construction Tower A
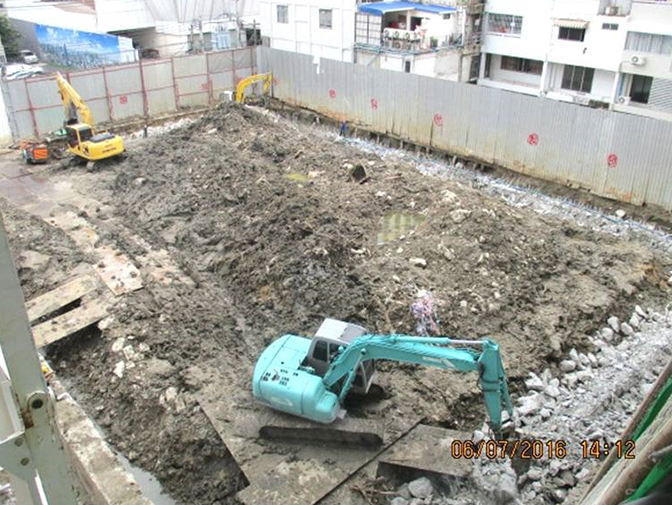
Overall construction Tower B
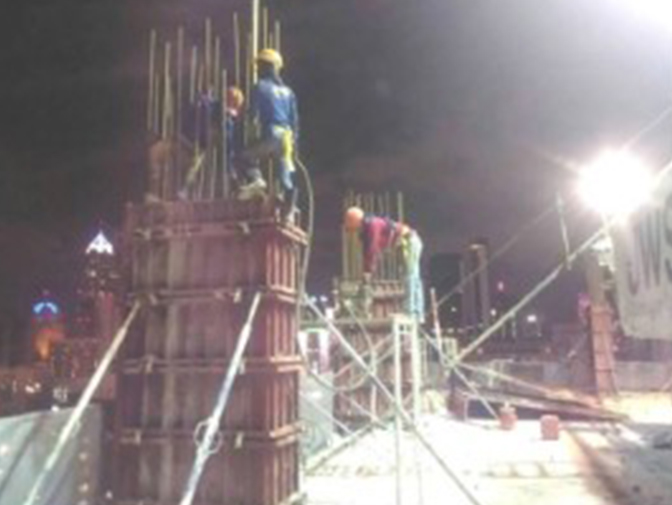
15th - 16th Column structure casting
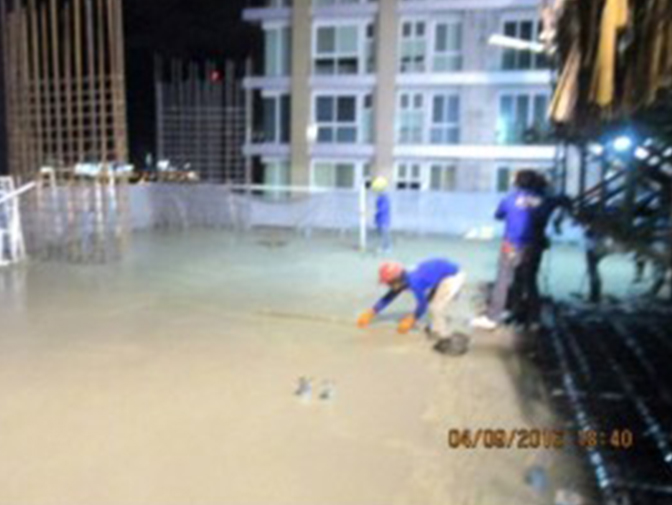
15th floor structure casting Building A
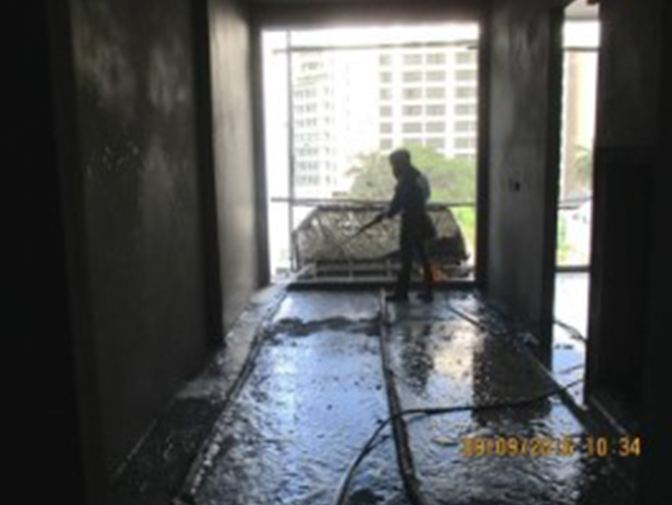
4th floor concrete topping Building A
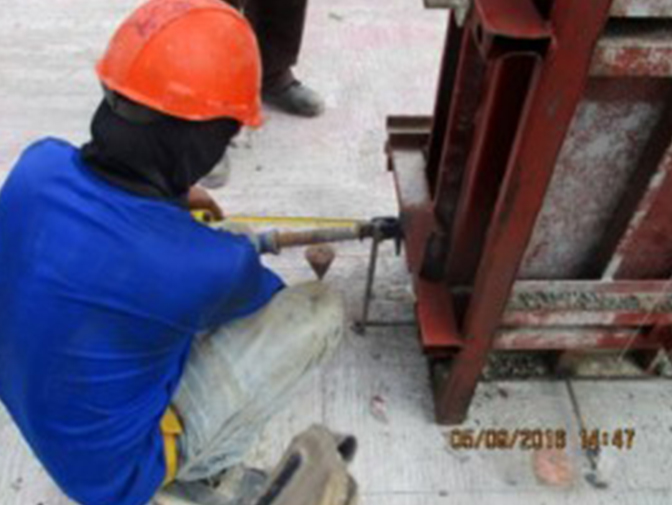
Vertical alignment checking 15th - 16th column structure
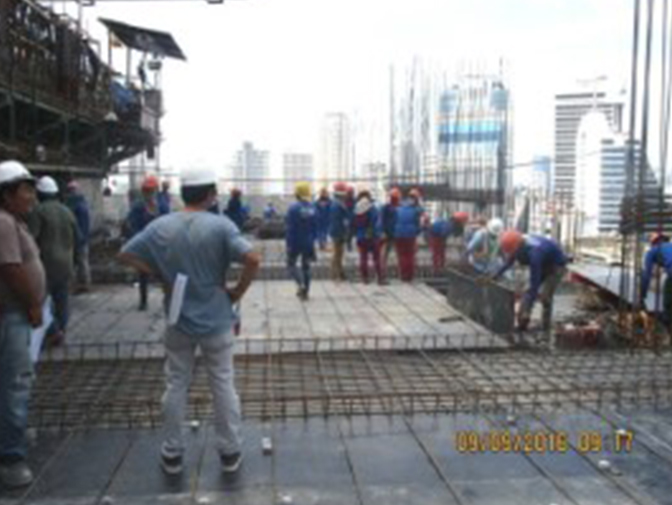
Vertical alignment checking 15th - 16th column structure
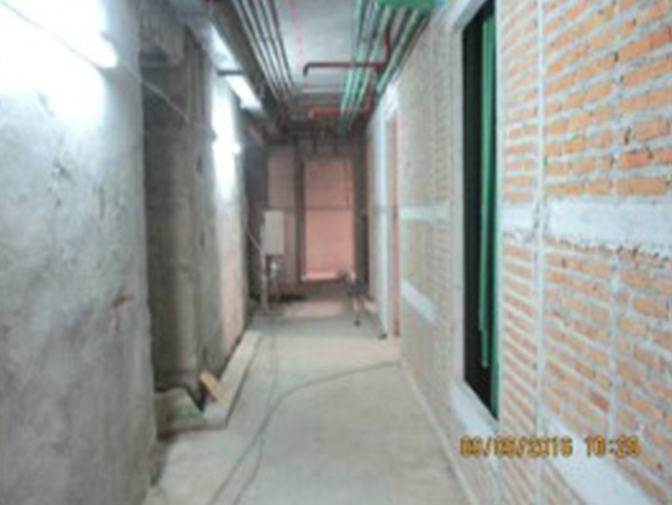
Brick wall installation 8th floor Building A
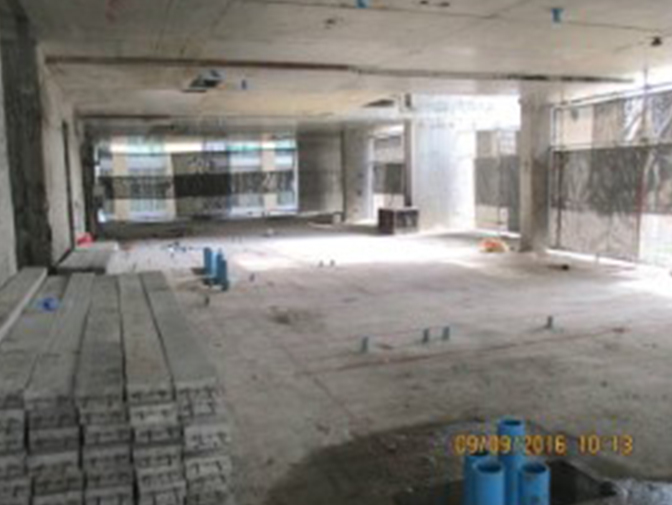
Wall alignment survey setting 11th 6floor Building A
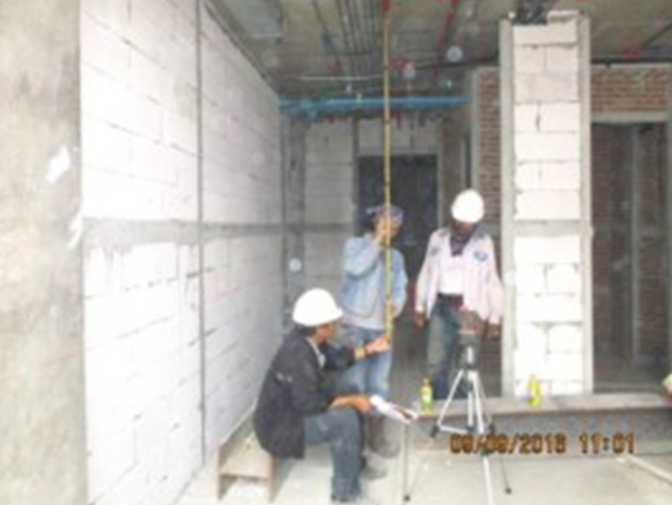
Sprinkler level checking 5th floor Building A
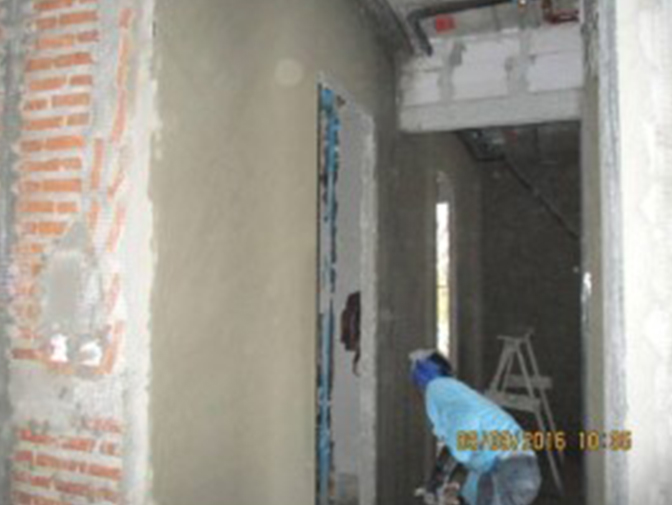
Comment plastering 4th floor Building A
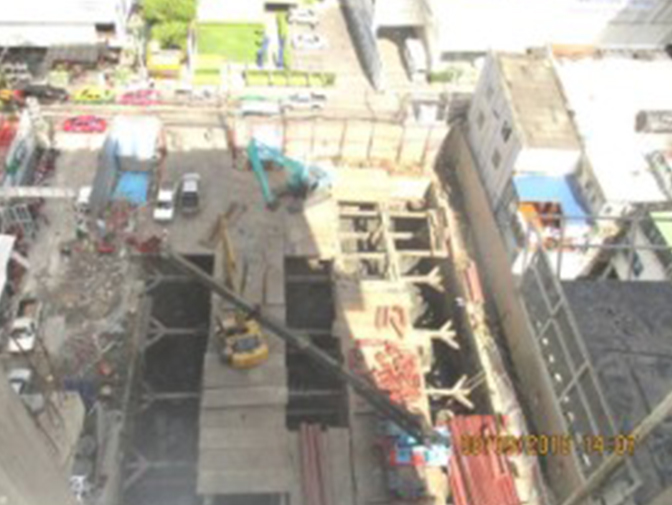
Overall progress Building B
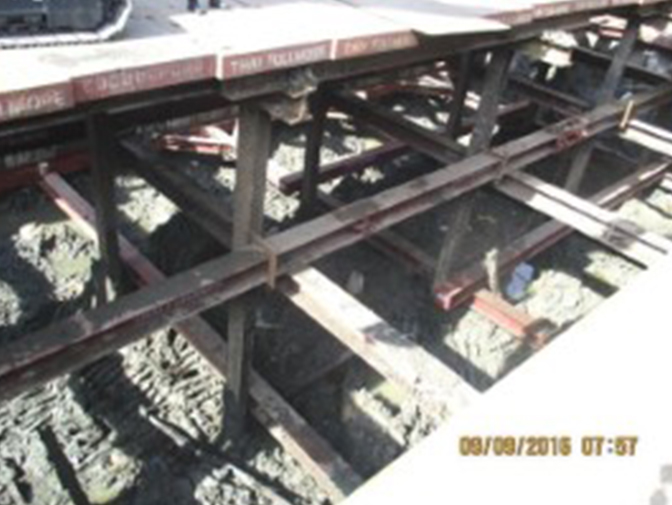
Bracing 2nd layer installation Building B

Lift oore wall concrete casting at 21th-22th floor Building A

Wall aligment survey setting 16th floor Building A

Structure 21th floor progress Building A

Skim coating at 5th floor Building A

Brick wall installation 14th floor Building A

Furniture installation at 3rd floor Building A

sanitary ware 3rd floor progress Building A

sanitary ware 3rd floor progress Building A

Electric testing at 4th floor Building A

Painting work at 3rd floor Building A

Seismic testing at Bored pile Building B

Foundation preparation work at Building B

Painting work at 3rd floor Building A
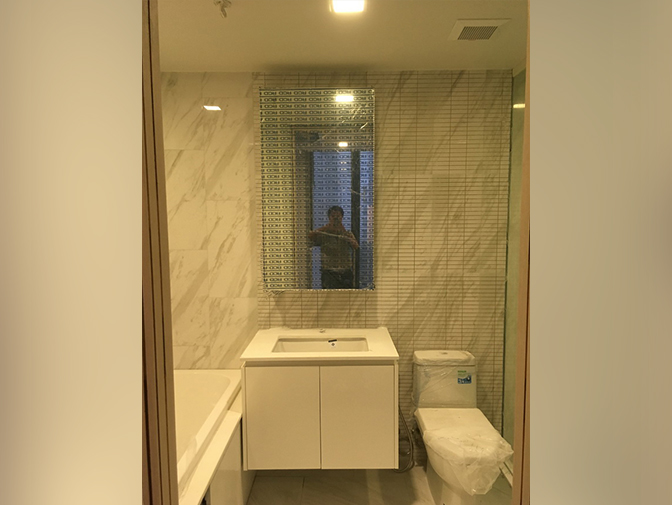
Mock up 3rd floor

Mock up 3rd floor progress

Mock up 3rd floor

Water proof testing at condesing area 9th floor Building

Wall Tile finishing at 16th floor Building A

Electrical testing at 16th floor Building A
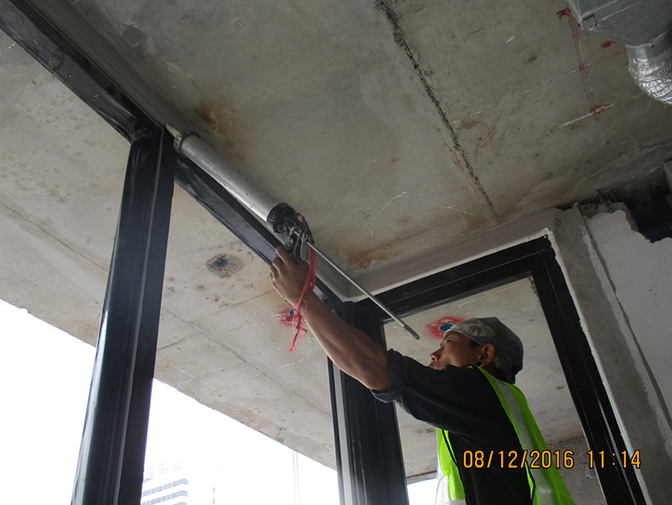
Aluminium and glass installation 17th floor Building A

Sanitary pipe installation at 27th floor Building A

Electrical conduit installation at 18th floor Building A

Formwork setting Structure 33th floor Building A

Overall progress Building A
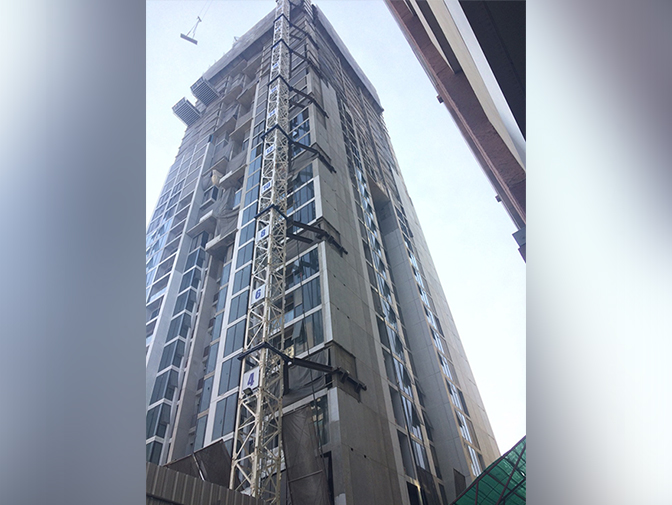
Overall progress Building A

Working of waste water treatment tank.

Installation of column steel bar from basement to ground floor.

Installation of column steel bar from basement to ground floor.

Placing of lean concrete for transferring lateral force between Sheet pile and Foundation.

Placing of lean concrete for transferring lateral force between Sheet pile and Foundation.

Soil reinforcement

Overall Construction Site

Overall Construction Site

Overall Construction Site

Preparation for concreting at ground floor(inner zone)

Pipe connected for Concrete shooting at ground floor

Surveying of Building B Boundary Line

Installation of steel reinforcement at ground floor(Quter zone)

Preparation work for concreting at ground floor

Placing of concrete at Ground Floor

Leveling of concrete surface.

All concrete work for HYDE 11 is being supplied by C-Pac ready mixed concrete.

General view showing of clearing work of the old Sales Gallery

Concrete work for elevator wall on first floor of Tower A

Concrete work for elevator wall on first floor of Tower A

Piling work for Tower B

Concrete work for Guide Wall & Diaphragm Wall

Concrete work for Guide Wall & Diaphragm Wall

Overall construction Progress for Tower A

Overall construction Progress for Tower B

All concrete work for HYDE 11 is being supplied by C-Pac ready mixed concrete.

Preparation for the elevator structure

Construction of concrete wall of Tower B

Preparation for Diaphragm wall, Tower B

Construction of the Mezzanine floor

Concrete work for Mezzanine floor, Tower A

Concrete work for Mezzanine floor, Tower A

Overall construction of Tower A

Overall construction Tower A # 1

Overall construction Tower A # 2

Overall construction Tower A # 3

Overall construction Tower A # 4

Overall construction Tower A # 5

Overall construction Tower B # 1

Overall construction Tower B # 2

Overall construction Tower B # 3

Overall construction Tower B # 4

Overall construction Tower B # 5

Bottom reinforcement installation of 7 th structural floor

Bottom reinforcement installation of 7 th structural floor

Bottom reinforcement installation of 7 th structural floor

Column reinforcement installation at 7th-8th Floor, Tower A

Lift structural wall 6 th -8 th floor concrete casting of Building A

Overall construction Tower A

Overall construction Tower B

15th - 16th Column structure casting

15th floor structure casting Building A

4th floor concrete topping Building A

Vertical alignment checking 15th - 16th column structure

Vertical alignment checking 15th - 16th column structure

Brick wall installation 8th floor Building A

Wall alignment survey setting 11th 6floor Building A

Sprinkler level checking 5th floor Building A

Comment plastering 4th floor Building A

Overall progress Building B

Bracing 2nd layer installation Building B

Lift oore wall concrete casting at 21th-22th floor Building A

Wall aligment survey setting 16th floor Building A

Structure 21th floor progress Building A

Skim coating at 5th floor Building A

Brick wall installation 14th floor Building A

Furniture installation at 3rd floor Building A

sanitary ware 3rd floor progress Building A

sanitary ware 3rd floor progress Building A

Electric testing at 4th floor Building A

Painting work at 3rd floor Building A

Seismic testing at Bored pile Building B

Foundation preparation work at Building B

Painting work at 3rd floor Building A

Mock up 3rd floor

Mock up 3rd floor progress

Mock up 3rd floor

Water proof testing at condesing area 9th floor Building

Wall Tile finishing at 16th floor Building A

Electrical testing at 16th floor Building A

Aluminium and glass installation 17th floor Building A

Sanitary pipe installation at 27th floor Building A

Electrical conduit installation at 18th floor Building A

Formwork setting Structure 33th floor Building A

Overall progress Building A

Overall progress Building A

Corridor 3rd floor Building A

Corridor 3rd floor Building A

Address signage installation 3rd floor Building A

Wood door installation 5th floor Building A

Ceiling finishing at 10th floor Building A

Corridor Tile finishing at 11th floor Building A

Ceiling C-Line installation at 15th floor Building A

Electrical wire way installation at 20th floor Building A

Tile finishing at 23th floor Building A

Cement plastering 24th floor Building A

Brick wall installation 31st floor Building A

Concrete casting Structure 37th floor Building A

B1A Basement slab structural work at Building B

Overall Progress Bbuilding A

Digital door lock installation 4th floor Building A

Progress for 5th unit type Building A

Progress for 6th unit type Building A

Kitchen furniture installation at 7th floor Building A

Ceiling finishing at 19th floor Building A

Aluminuim and glass work installation at 28th floor Building A

Toilet wall tile finishing at 28th floor Building A

Cement plastering 30th floor Building A

Brick wall installation 35th floor Building A

Swimming pool Structure Concrete casting Building A

1st floor structure progress Building B

Progress for 9th corridor Building A

Kitchen furniture installation at 10 floor Building A

Shower screen installation 15th fkoor Building A

Progress for 16th unit typ Building A

Sanitary ware installation at 18th floor Building A

Slide door installation at 23th floor Building A

Ceiling finishing at 24th floor Building A

Electric wiring at 34th floor Building A

Structure slab progress at 39th floor building

Overall progress Building A

2nd floor structure progress Building B

Overall progress for Building A

Concrete casting at Loft machine room floor Building A

Kitchen furniture installation at 7th floor Building A

Kitchen furniture installation at 9th floor Building A

Kitchen furniture installation at 12th floor Building A

Sanitary ware installation at 23th floor Building A

Ceiling finishing at 27th floor Building A

Electric testing at 31st floor Building A

Toilet wall tile finishing at 34th floor Building A

Cement plastering 35th floor Buiding A

Cement plastering 36th floor Building A

Brick wall installation 37th floor Building A

4th flor structure progress Building B

Concrete casting 4th floor structure Building B

Quality inspection 5th floor Building A

Quality inspection 5th floor Building A

Quality inspection 5th floor Building A

Water test 9th floor Building A

Water test 9th floor Building A

Kitchen furniture installation at 15th floor Building A

Kitchen furniture installation at 15th floor Building A

Kitchen furniture installation at 17th floor Building A

Sanitary ware installation at 26th floor Building A

Ceiling finishing at 29th floor Building A

Cement plastering 36th floor Building A

Brick wall installation 37th floor Building A

Auto parking structure preparation

8th floor structure progress Building B

Auto parking structure preparation

Overall progress for Building A

Overall progress for Building B
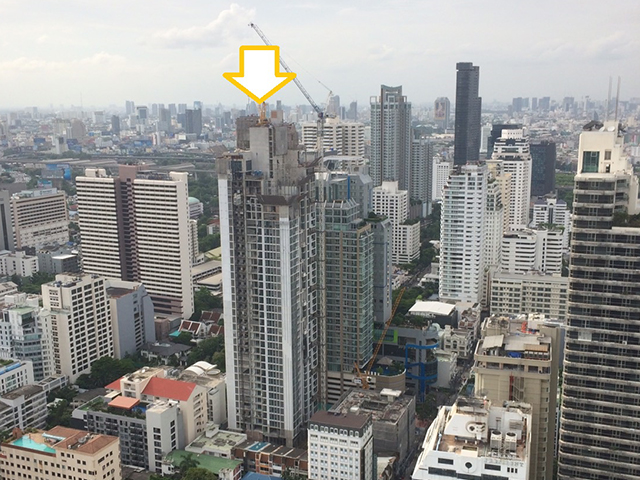
Hyde Sukhumvit 11

Hyde Sukhumvit 11

Overall progress for Building A and B

Decoration wall preparation at Lobby 1st floor Building A
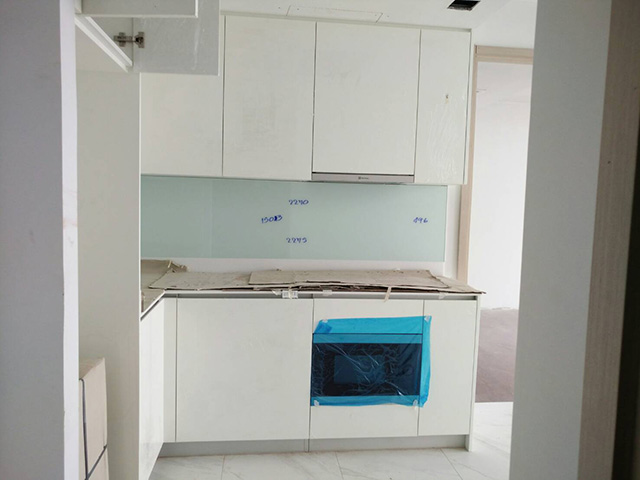
Electrical Machines installation at 15th floor Building A
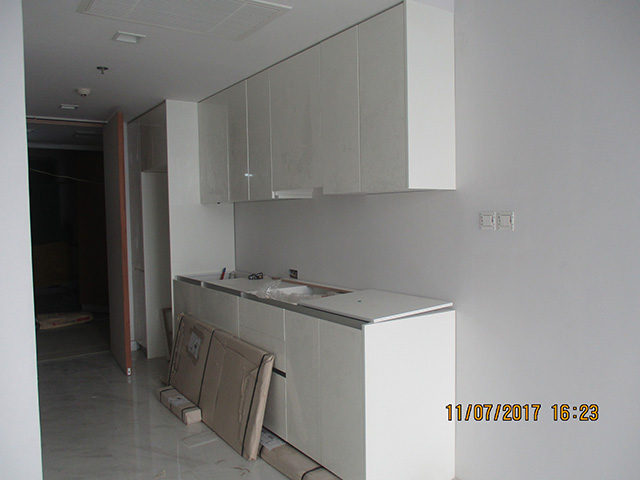
Kitchen furniture installation at 22th floor Building A
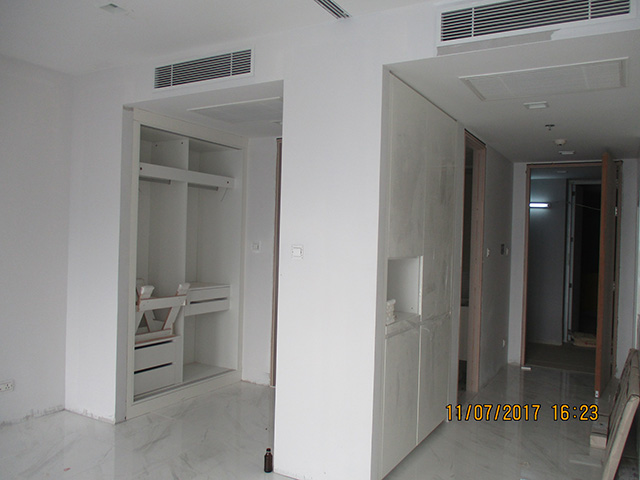
Kitchen furniture installation at 22th floor Building A

Brick wall installation 39th floor Building A
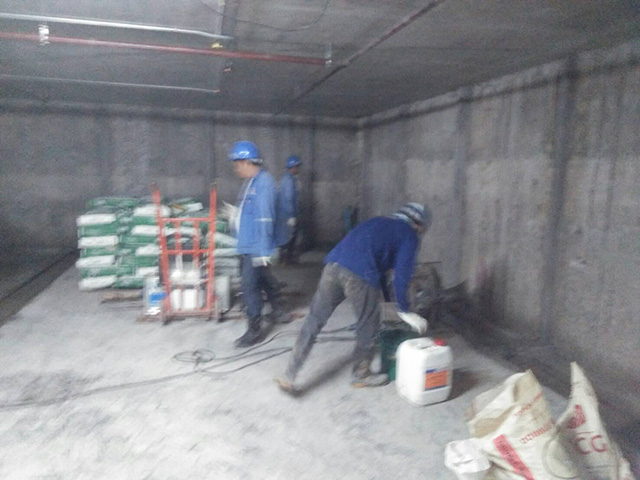
Cement plastering at parking basement floor Building B

Auto parking system structure

Auto parking system structure
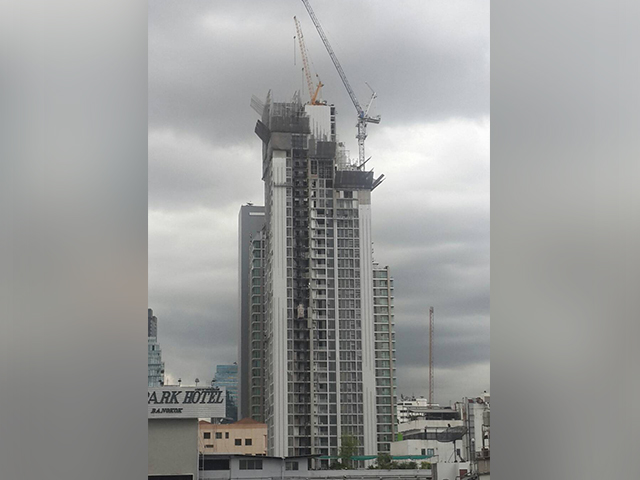
Overall progress for Building A
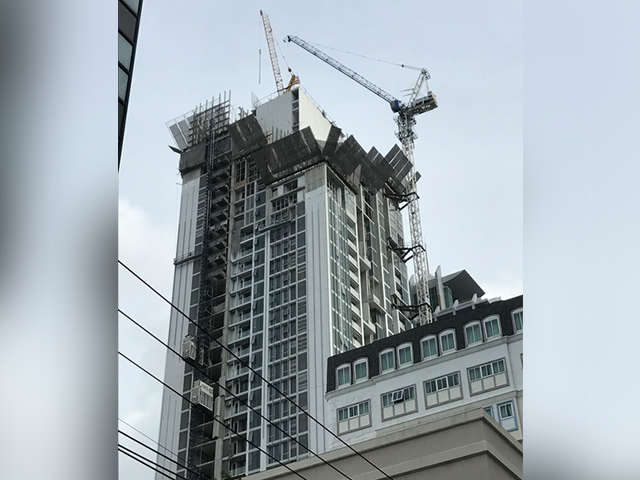
Overall progress for Building A
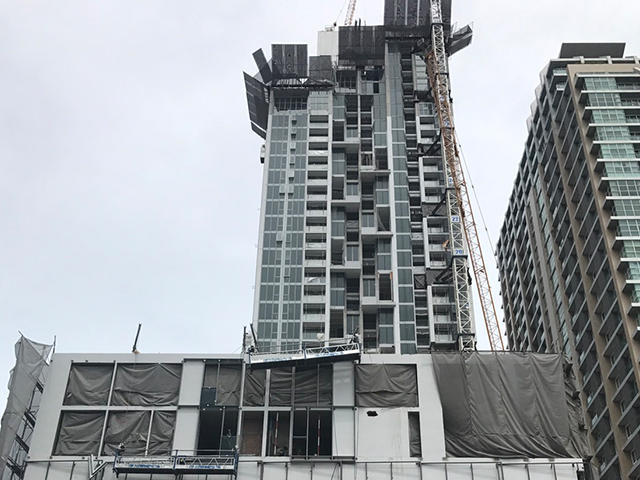
Overall progressfor-Building A and B
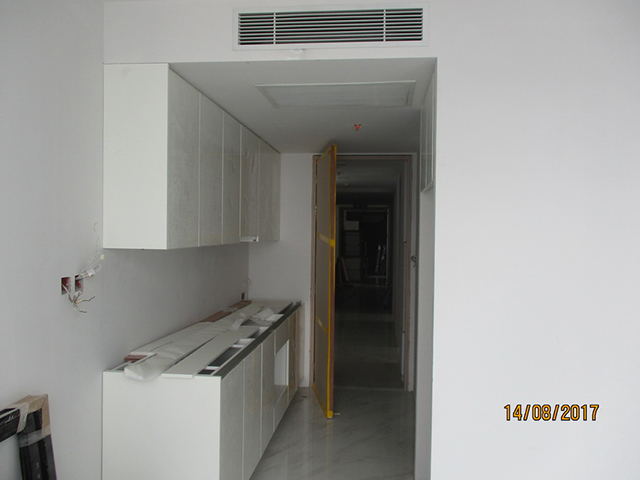
Kitchen furniture installation at 29th floor Building A
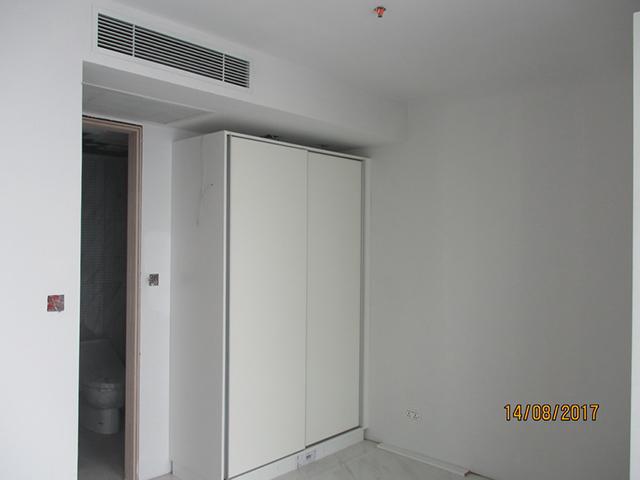
Kitchen furniture installation at 29th floor Building A
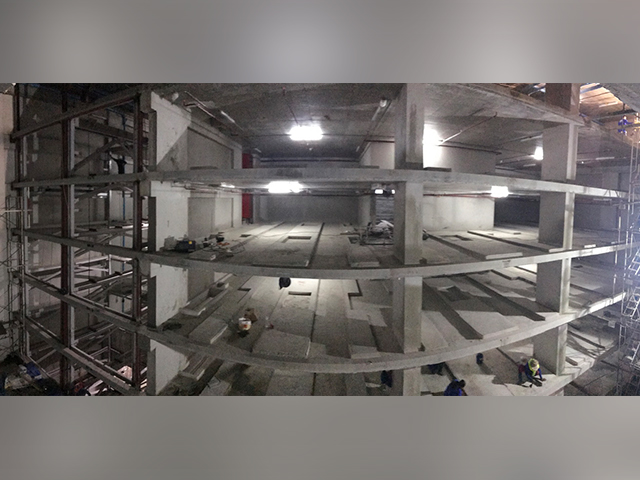
Auto parking system structure
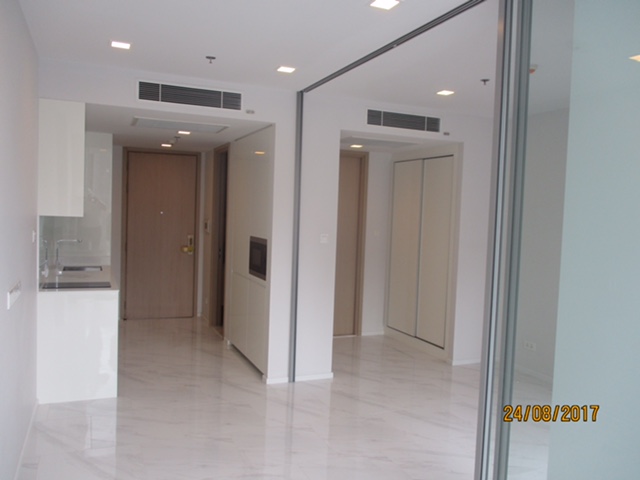
Overall interior decoration
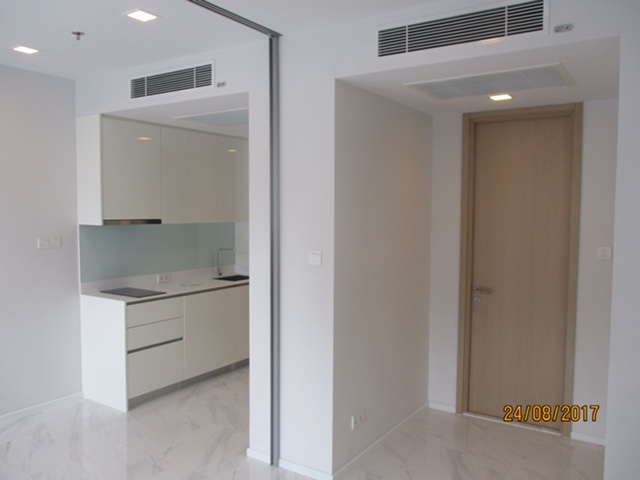
Overall interior decoration
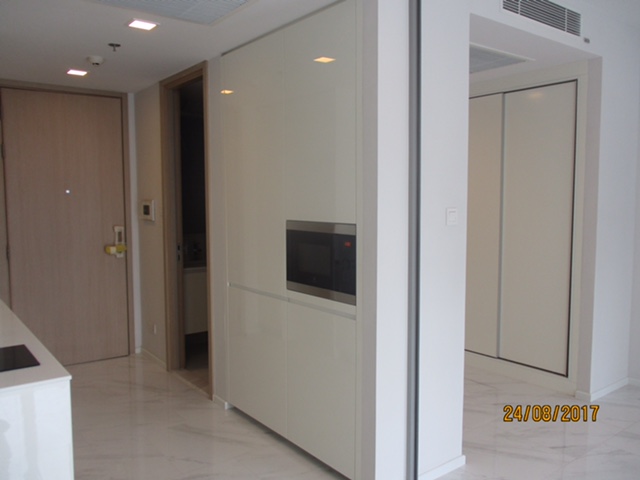
Overall interior decoration
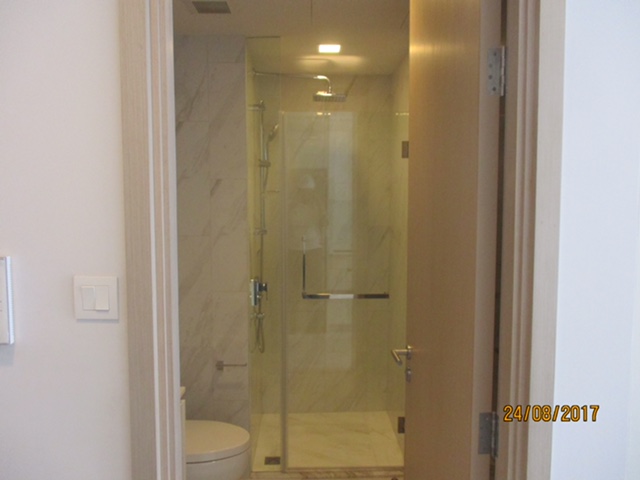
Overall interior decoration
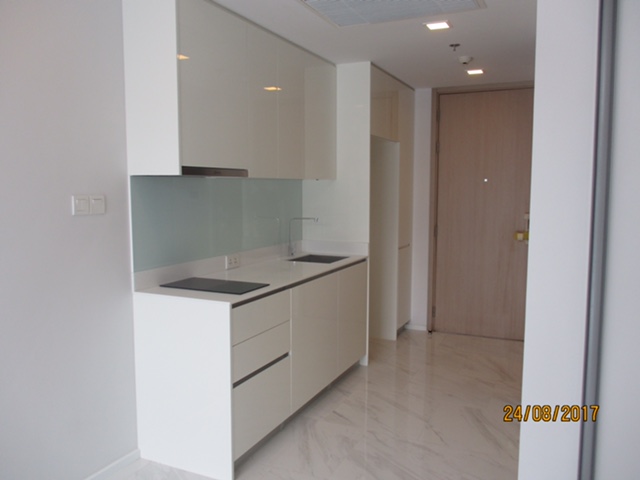
Overall interior decoration
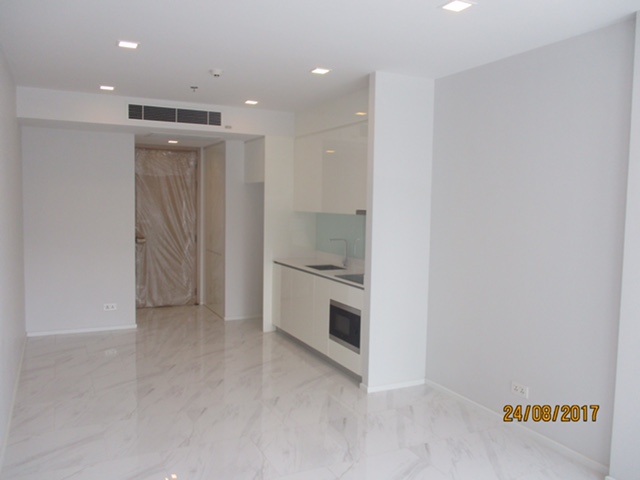
Overall interior decoration
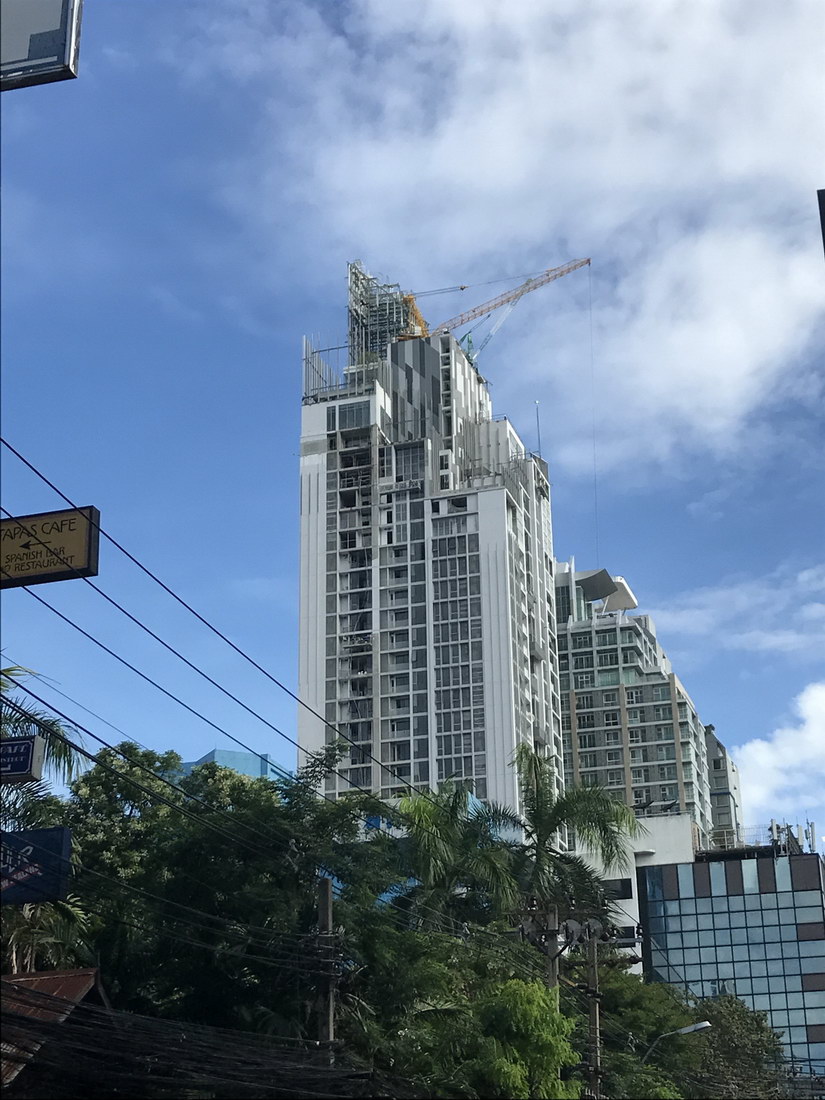
Overall progress for Building A
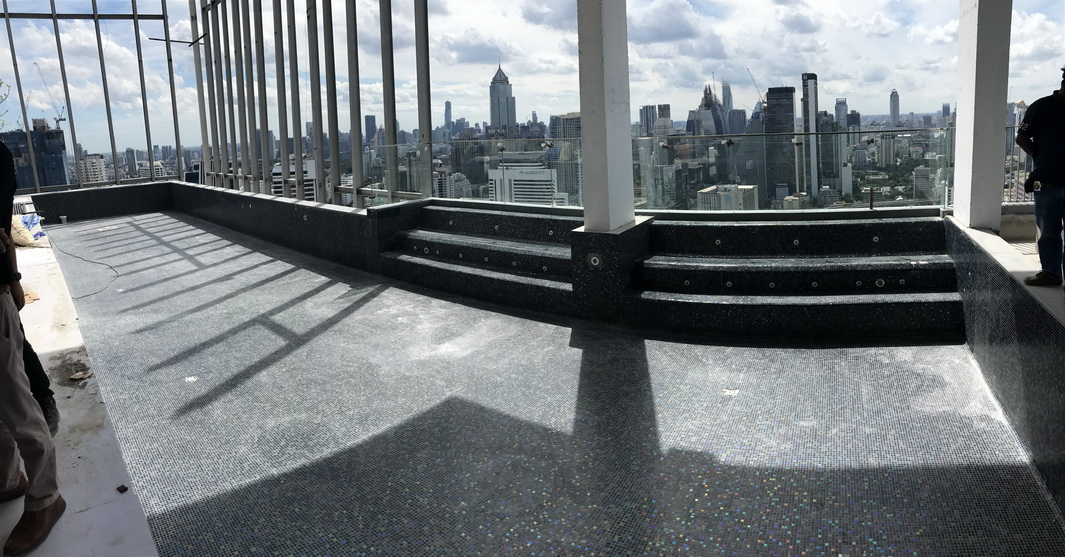
Swimming pool finishing progress
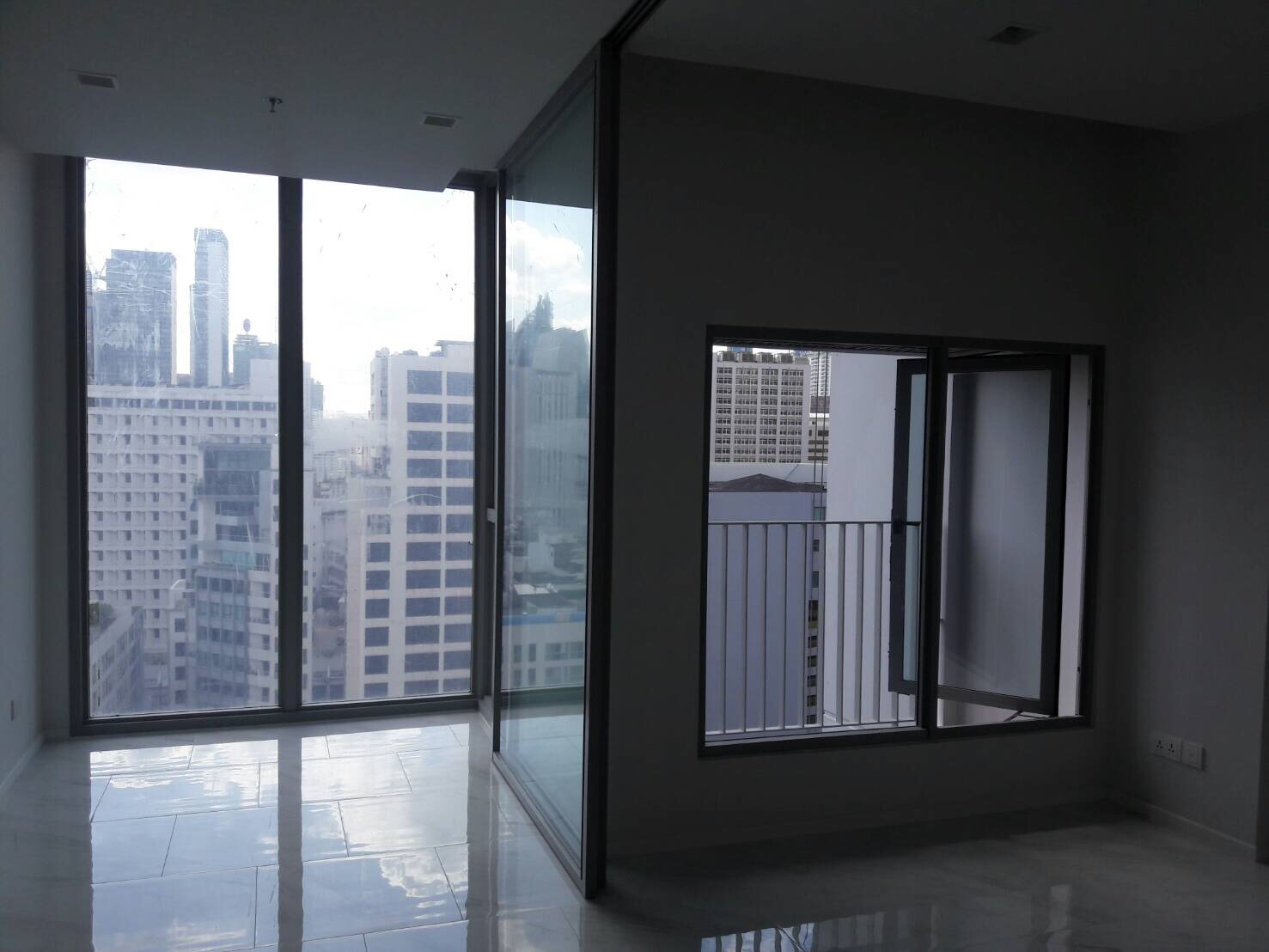
Overall Inteior decoration
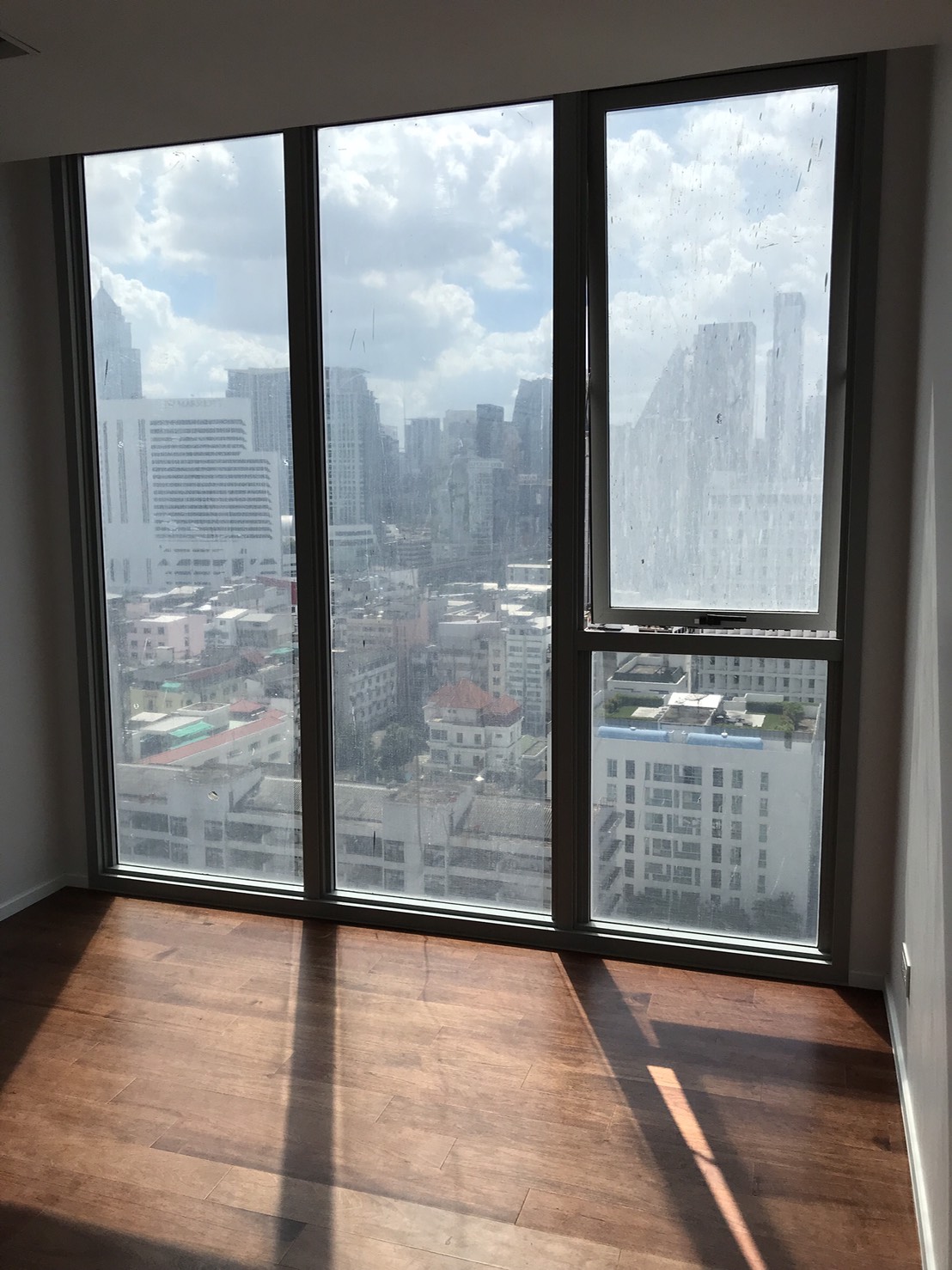
Overall Interior Decoration
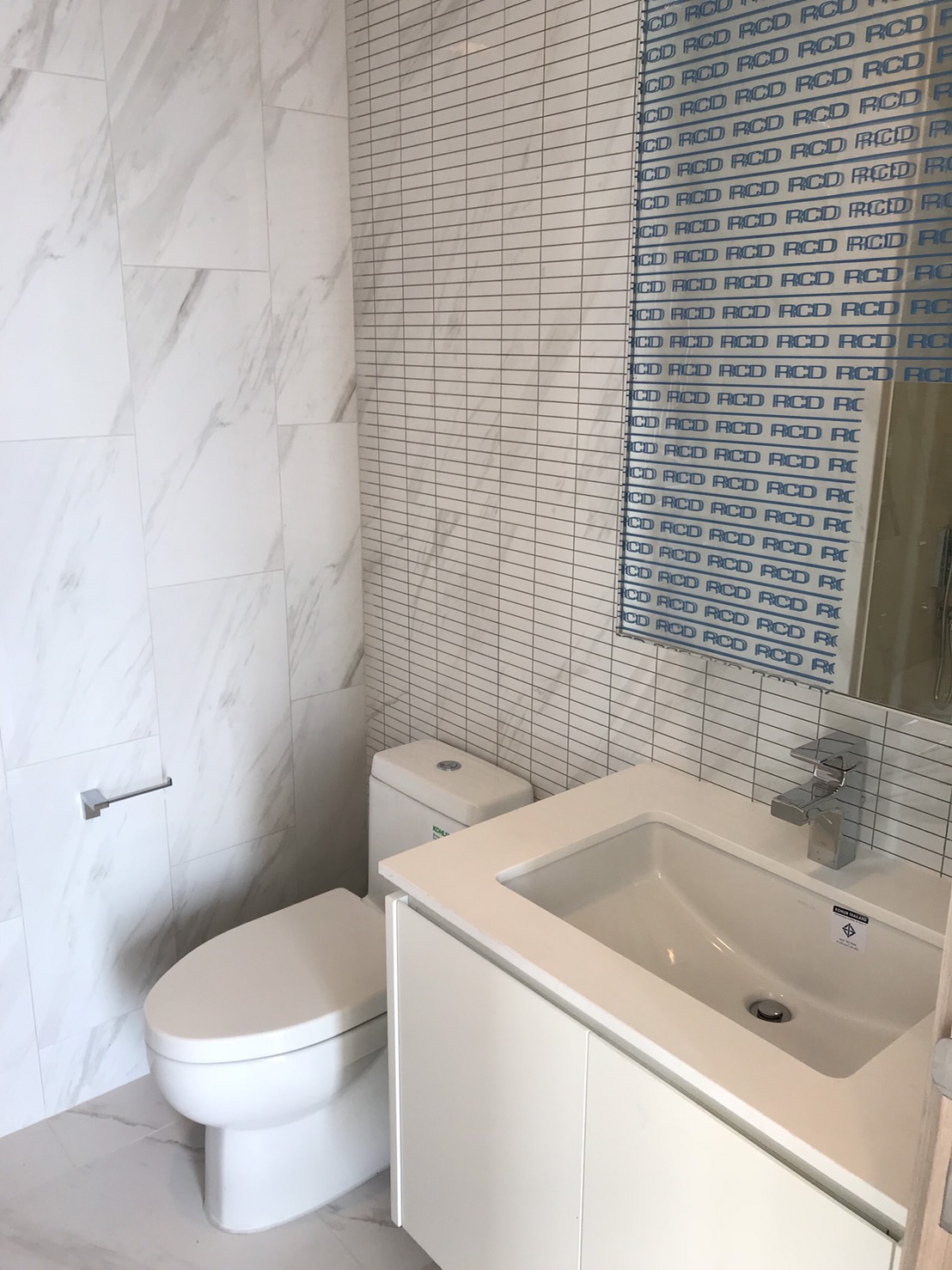
Overall Interior Decoration
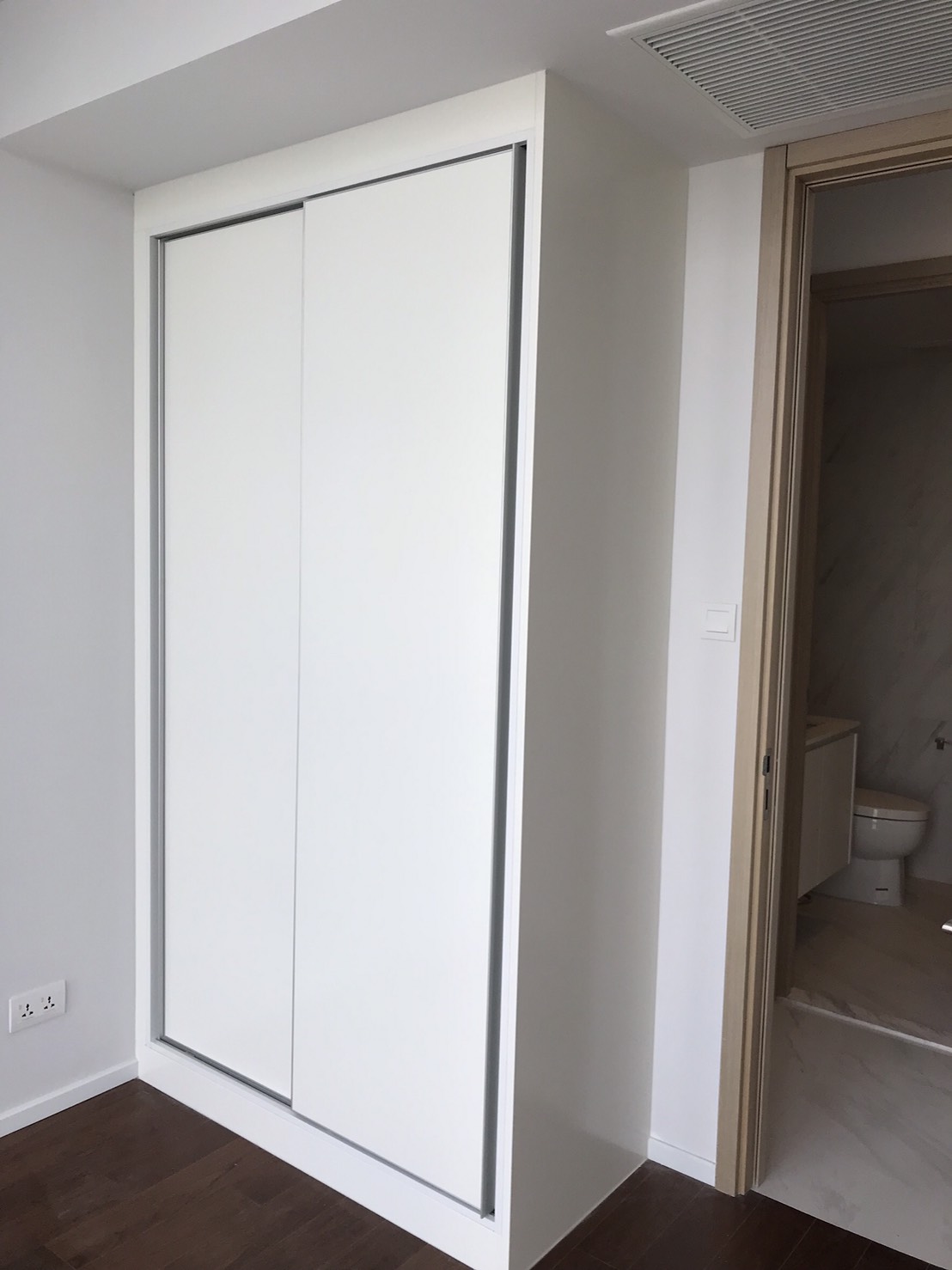
Overall Interior Decoration
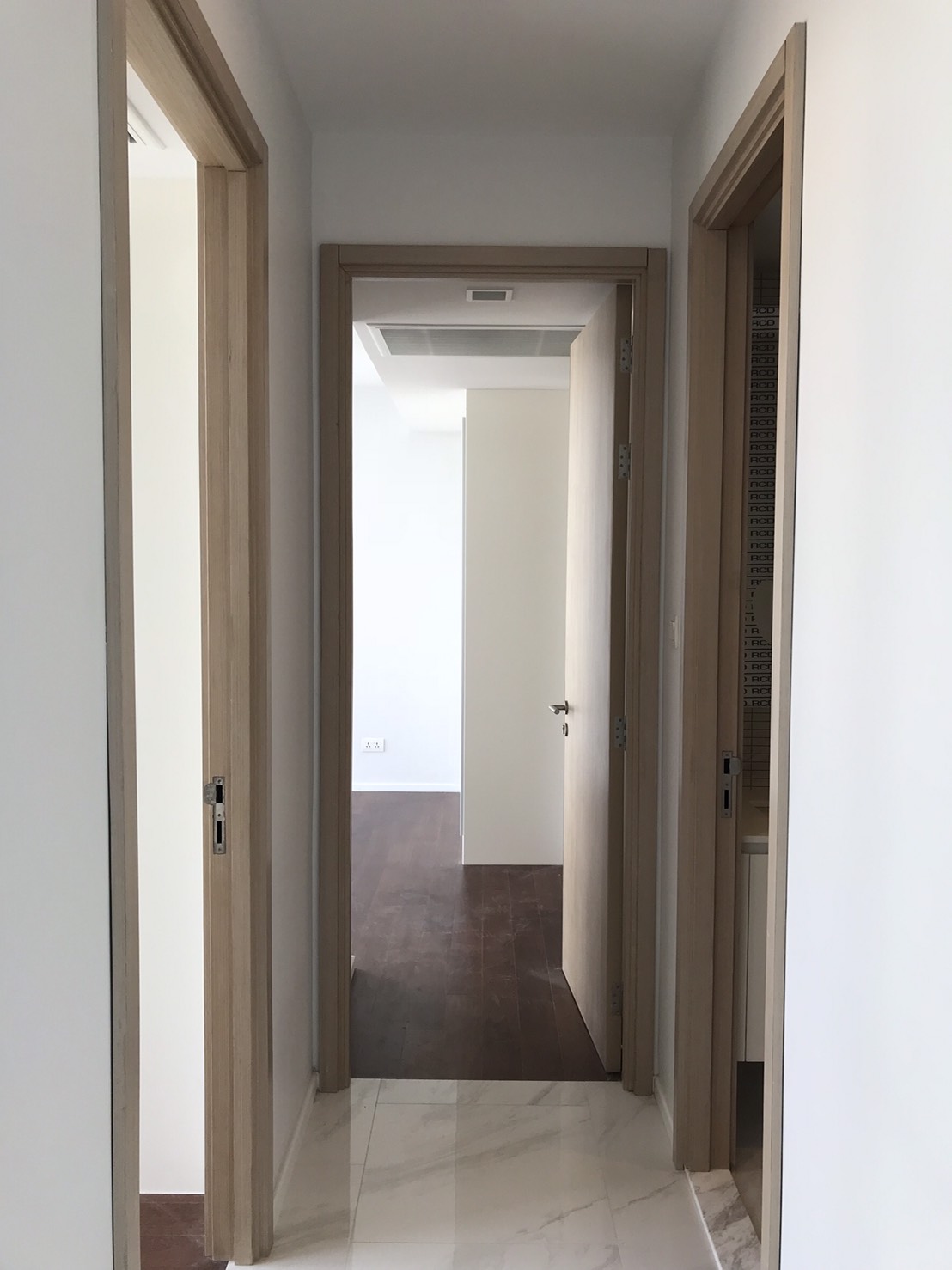
Overall Interior Decoration
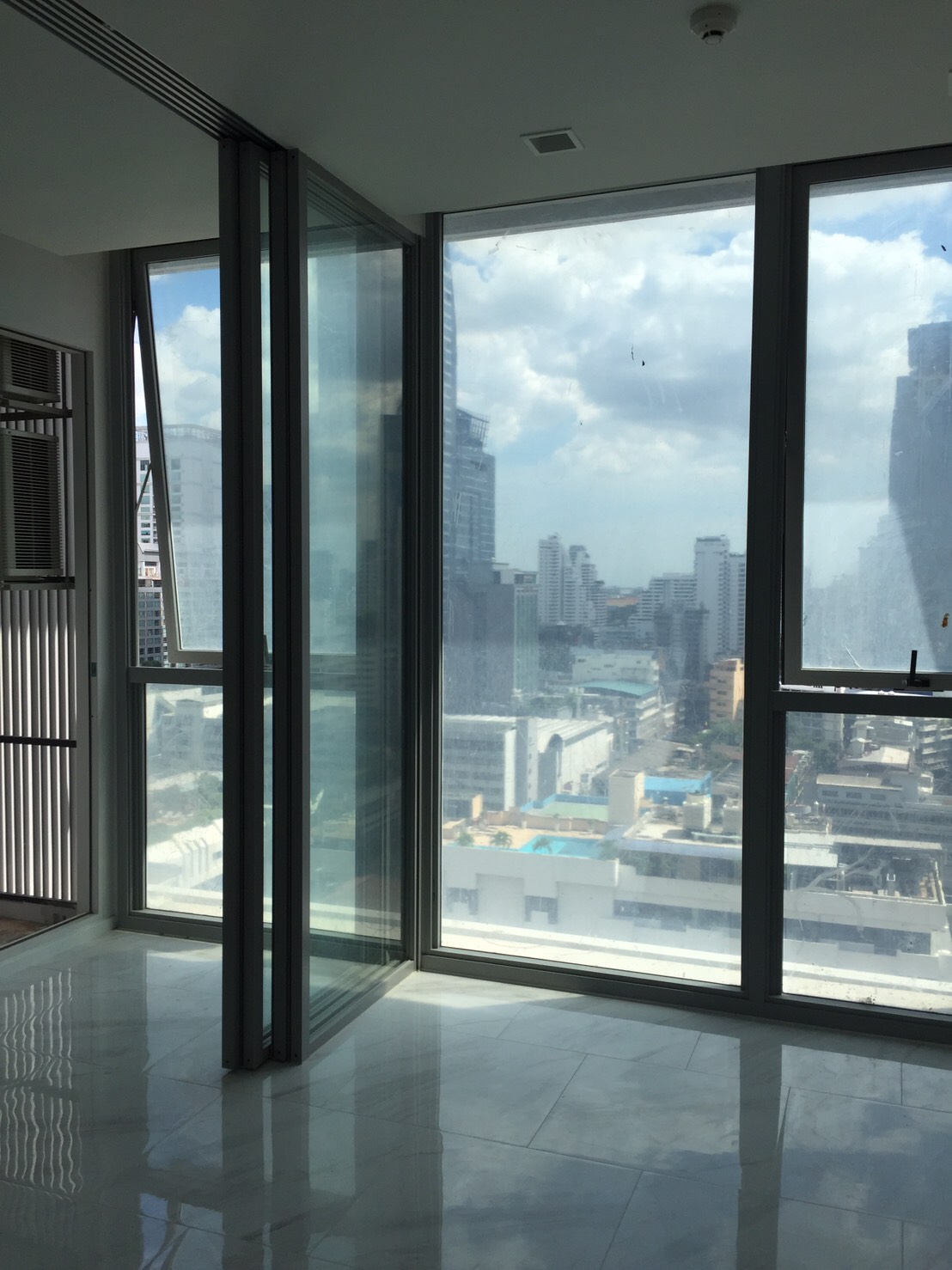
Overall Interior Decoration
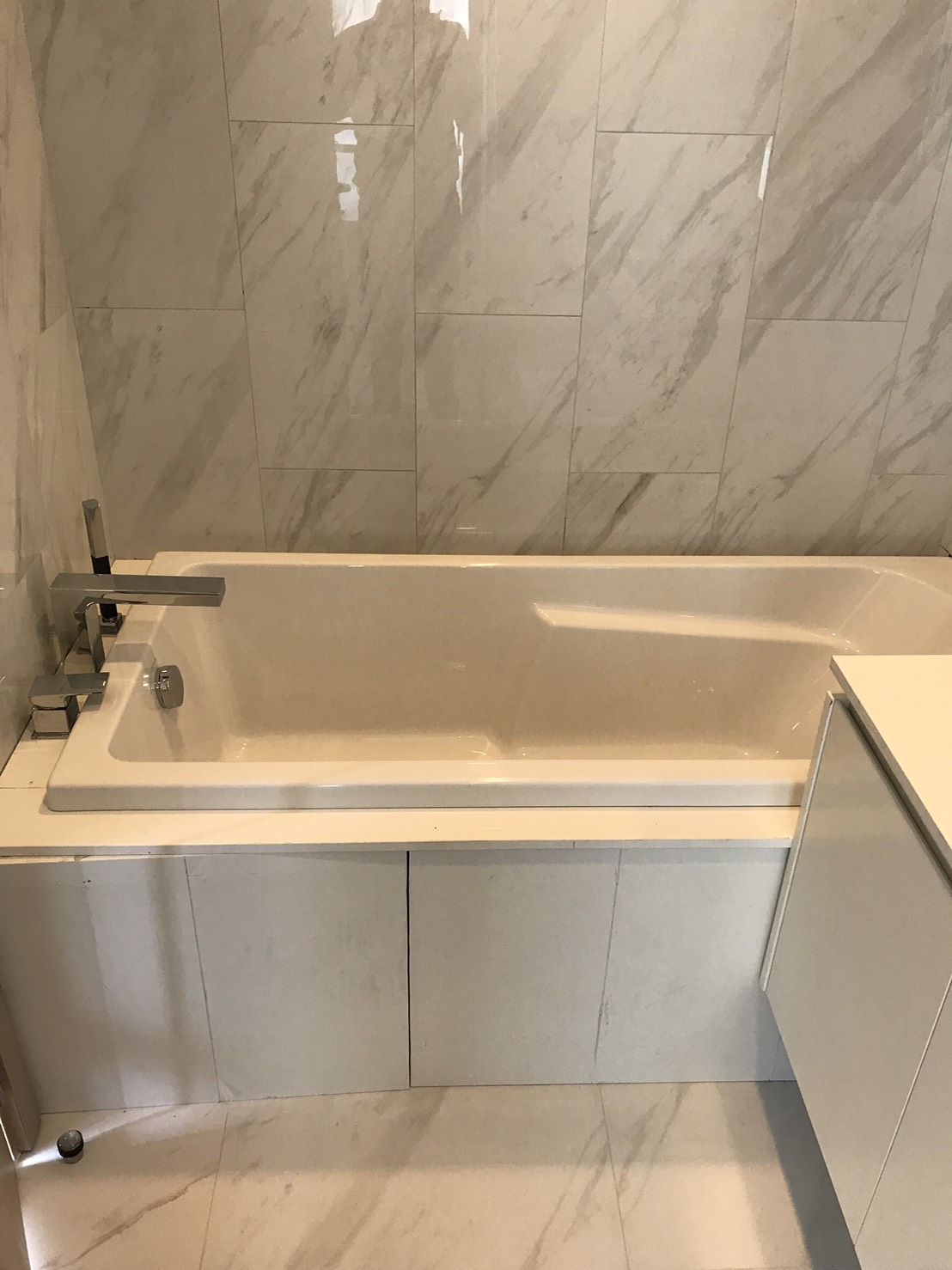
Overall Interior Decoration
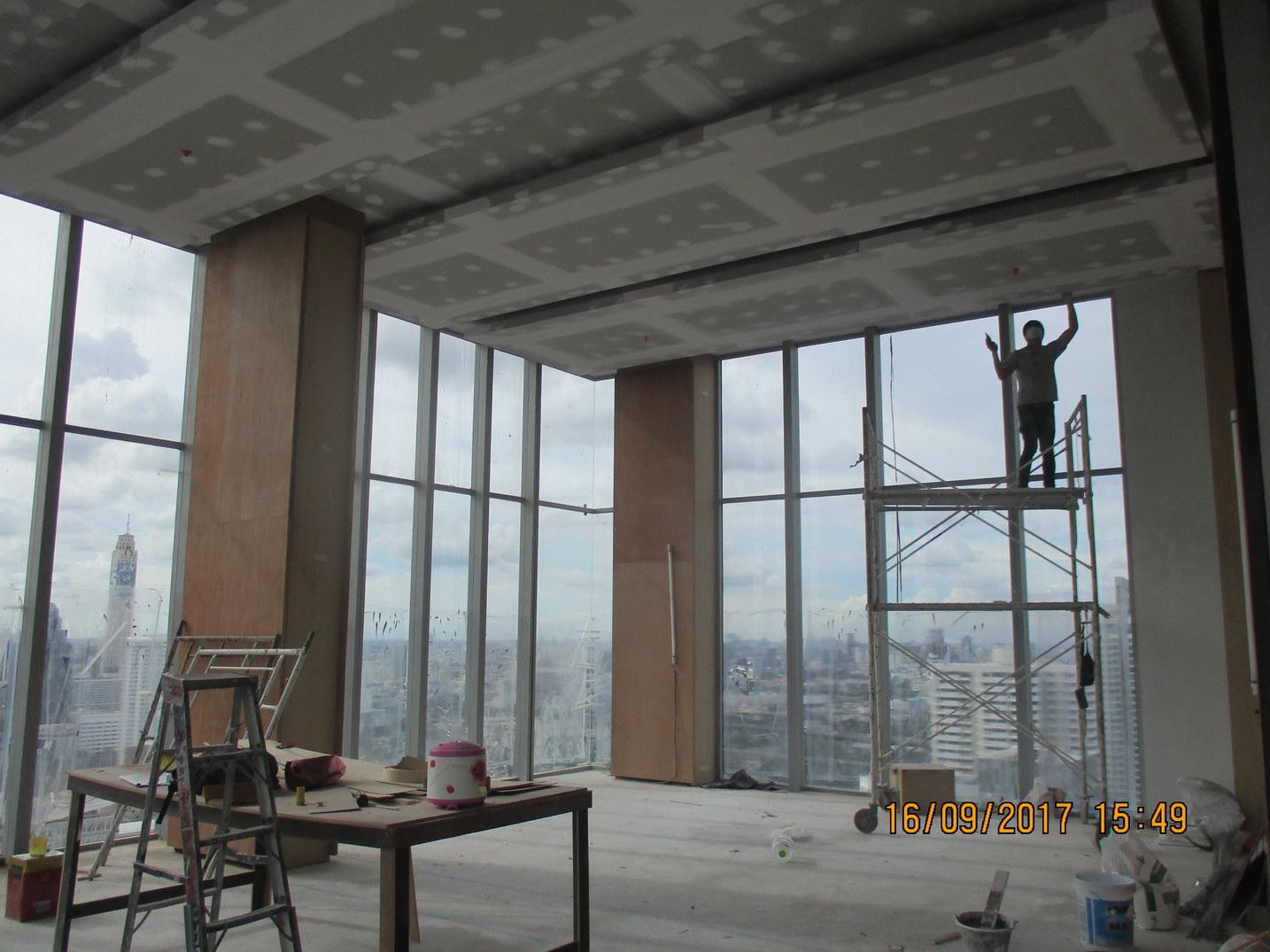
39th floor Building A

Overall progress for Building A

Swimming pool finishing progress

overall Inteior decoration

Overall Interior Decoration

Overall Interior Decoration

Overall Interior Decoration

Overall Interior Decoration

Overall Interior Decoration

Overall Interior Decoration

39th floor Building A
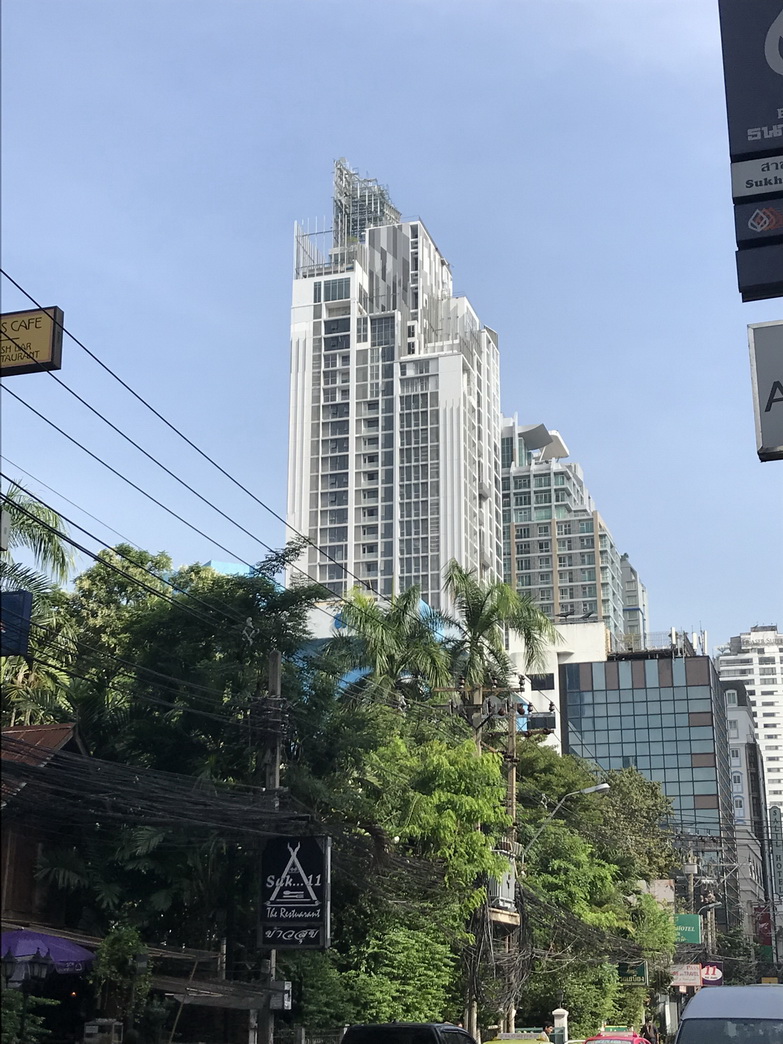
Overall progress for Building A
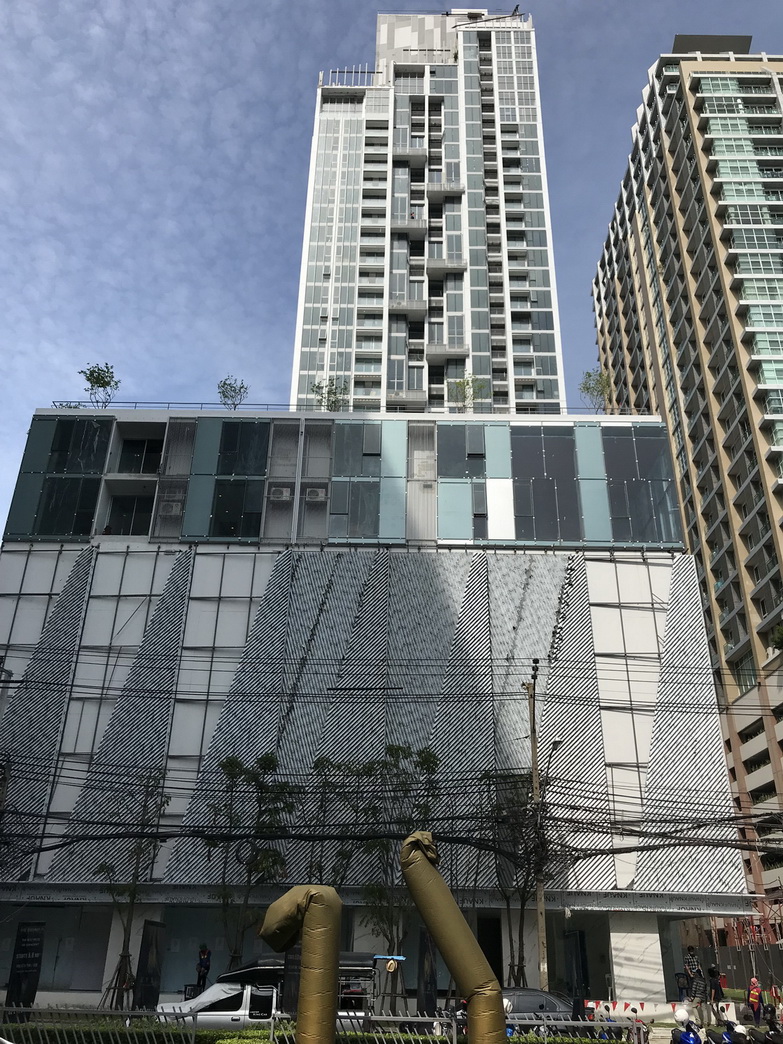
Overall progress for Building A and B
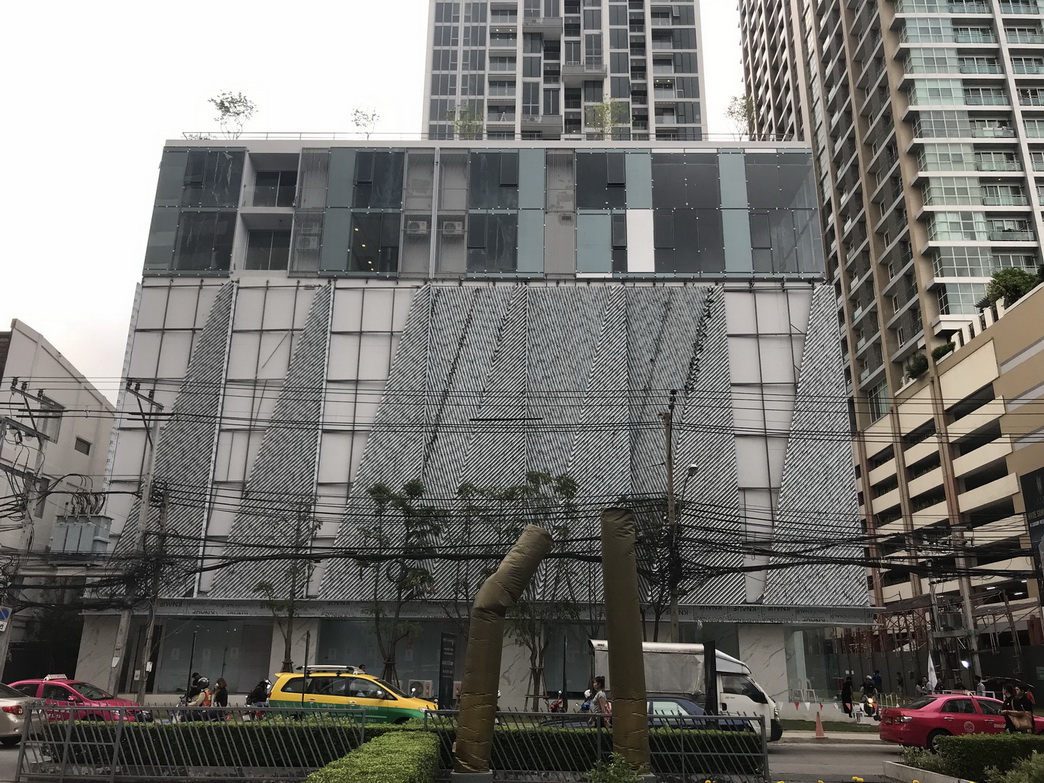
Overall progress for Building B
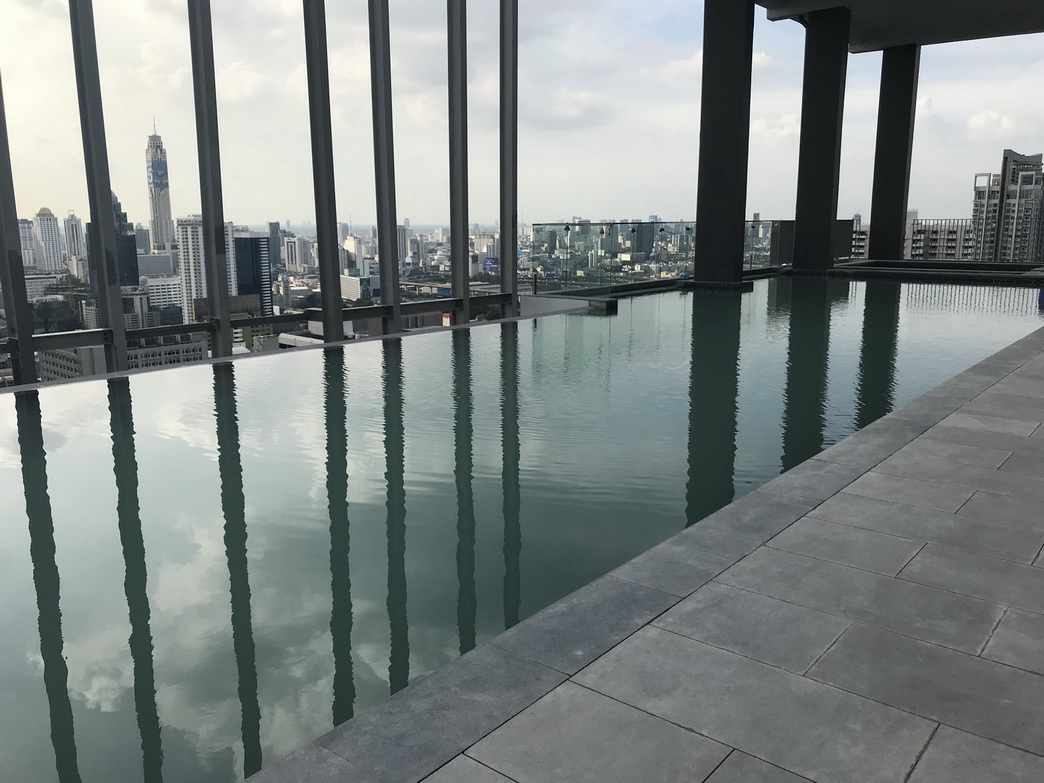
Interior decoration at Public area 37th floor Building A
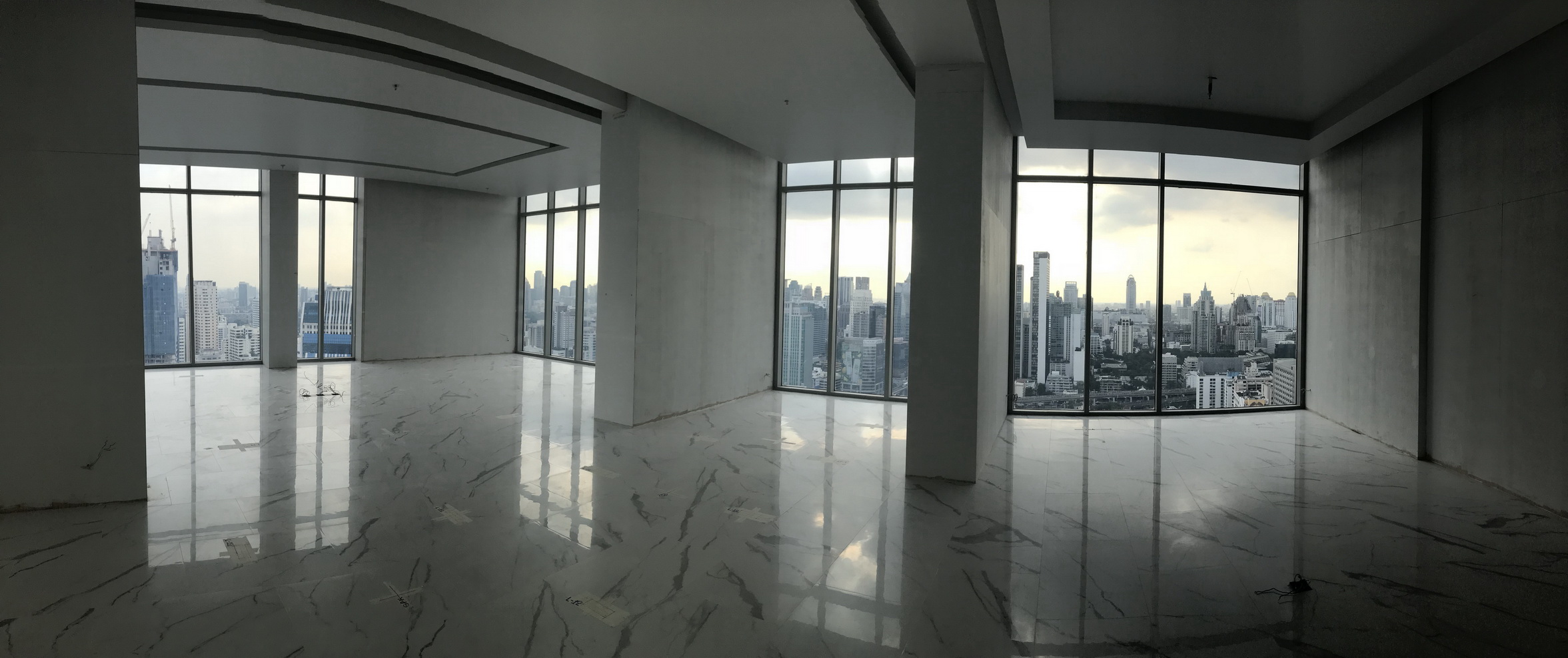
Swimming pool finishing progress
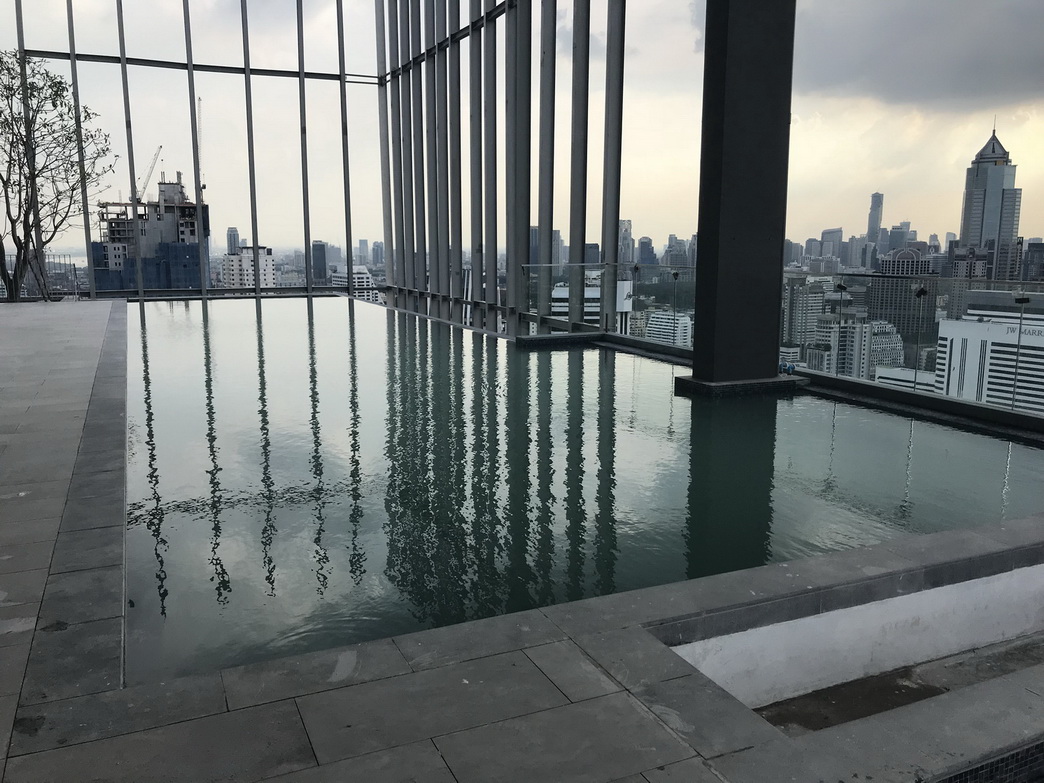
Swimming pool finishing progress
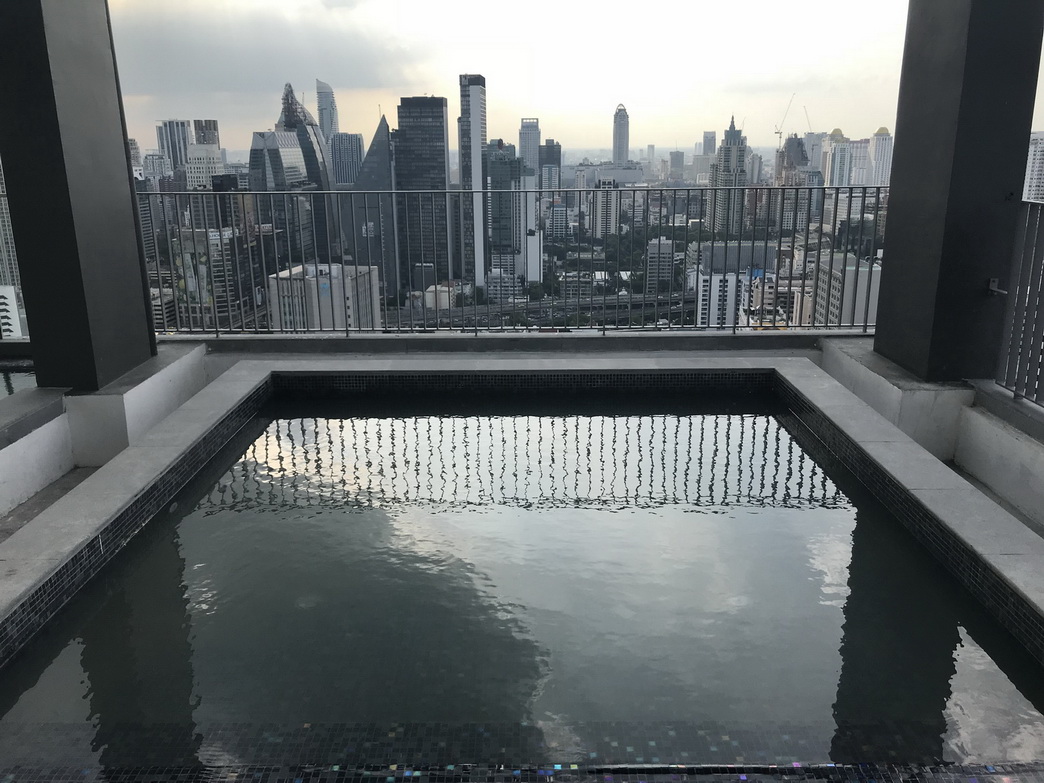
Kids Swimming pool finishing progress
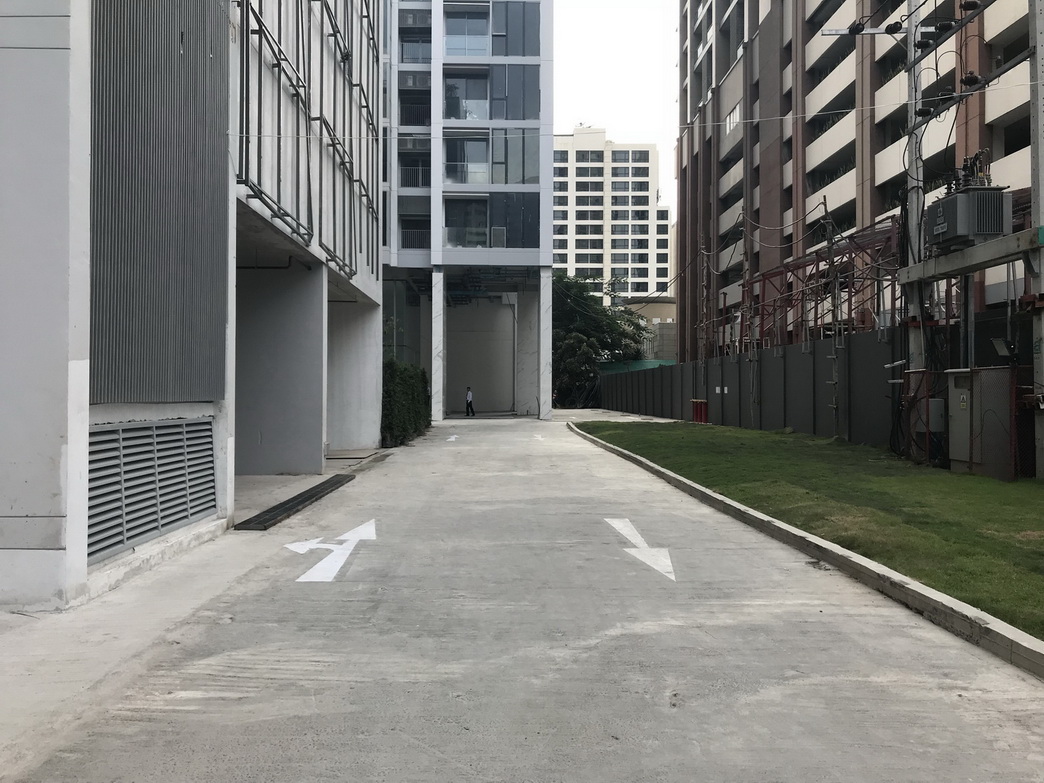
Concrete Road work
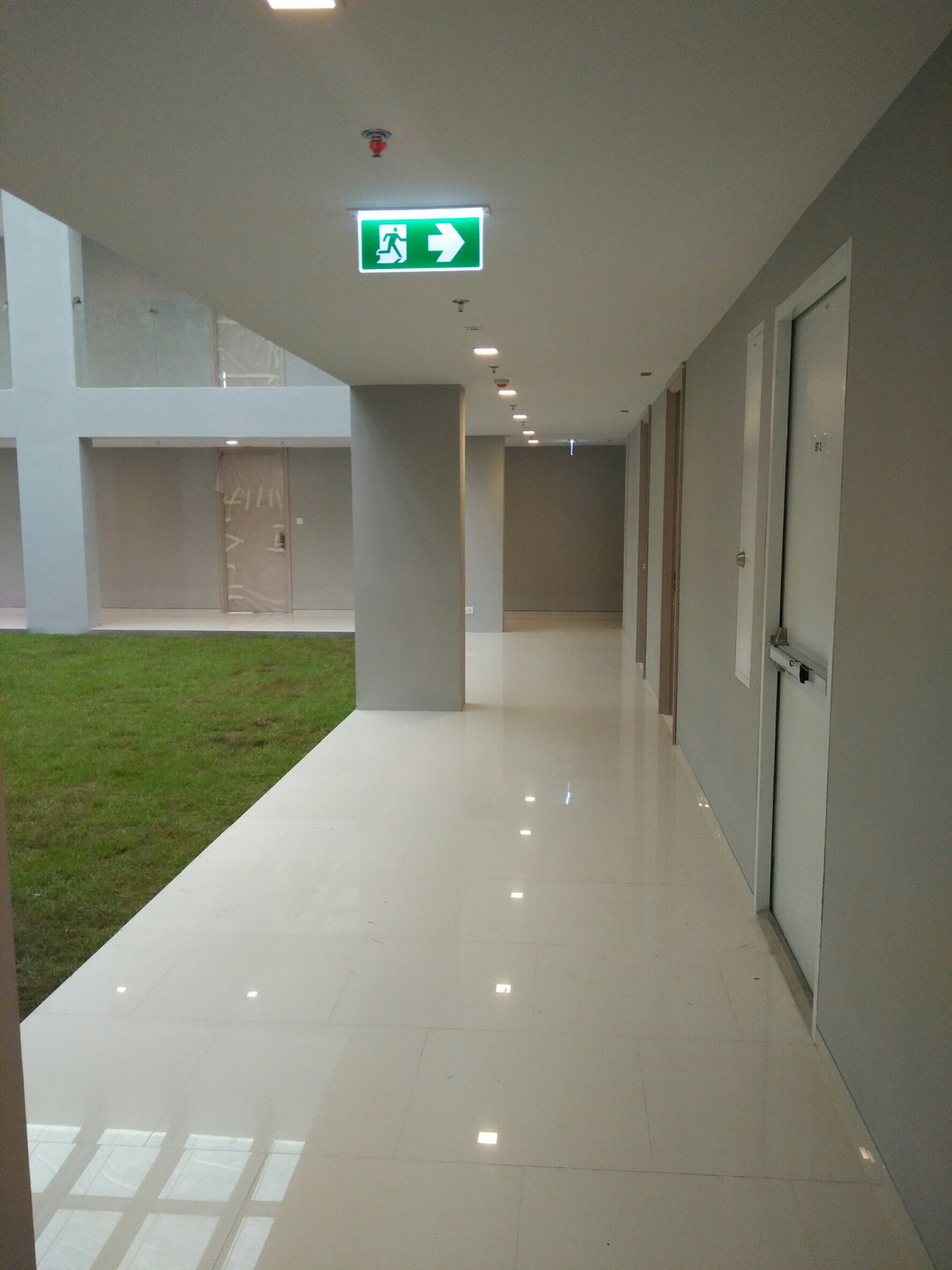
Concrete Road work
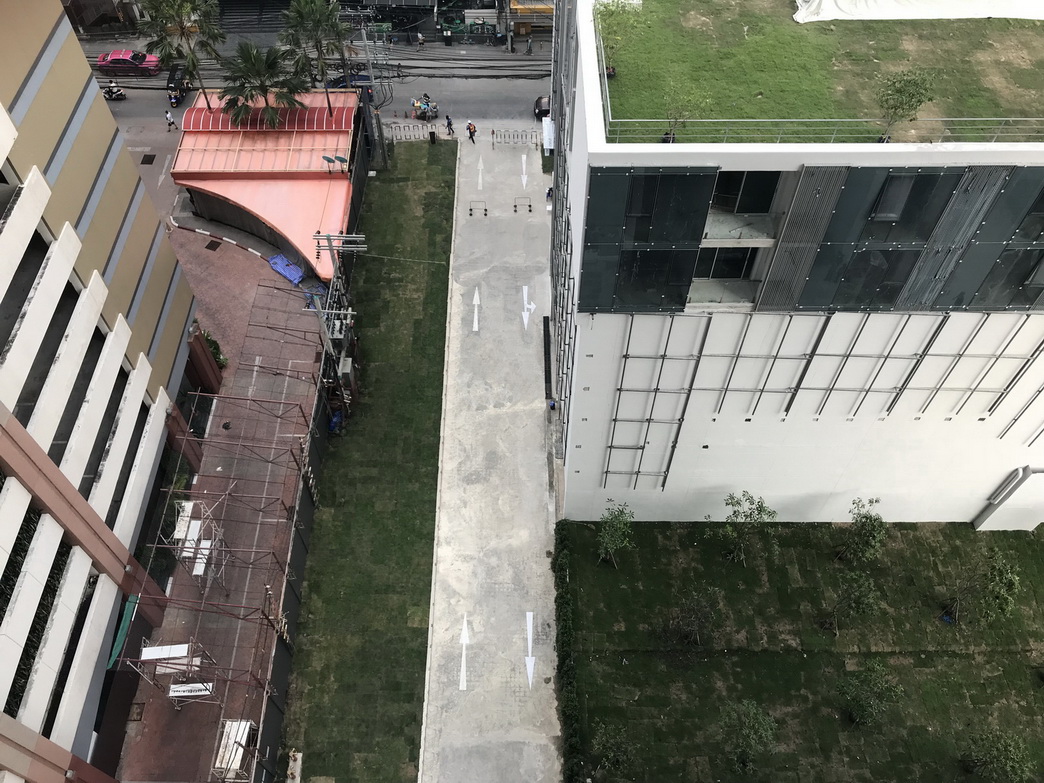
8th floor Corridor progress Building B
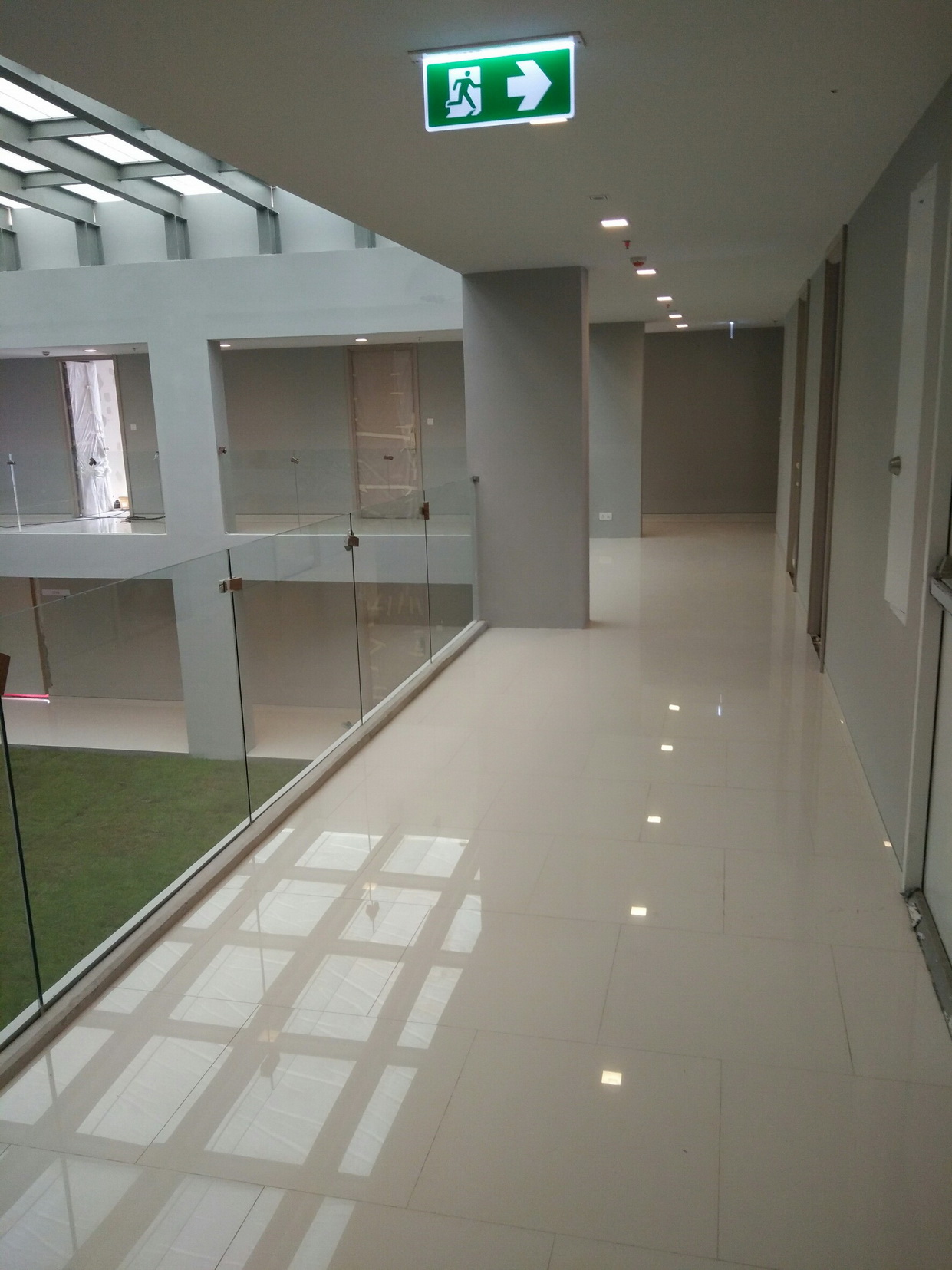
9th floor Corridor progress Building B
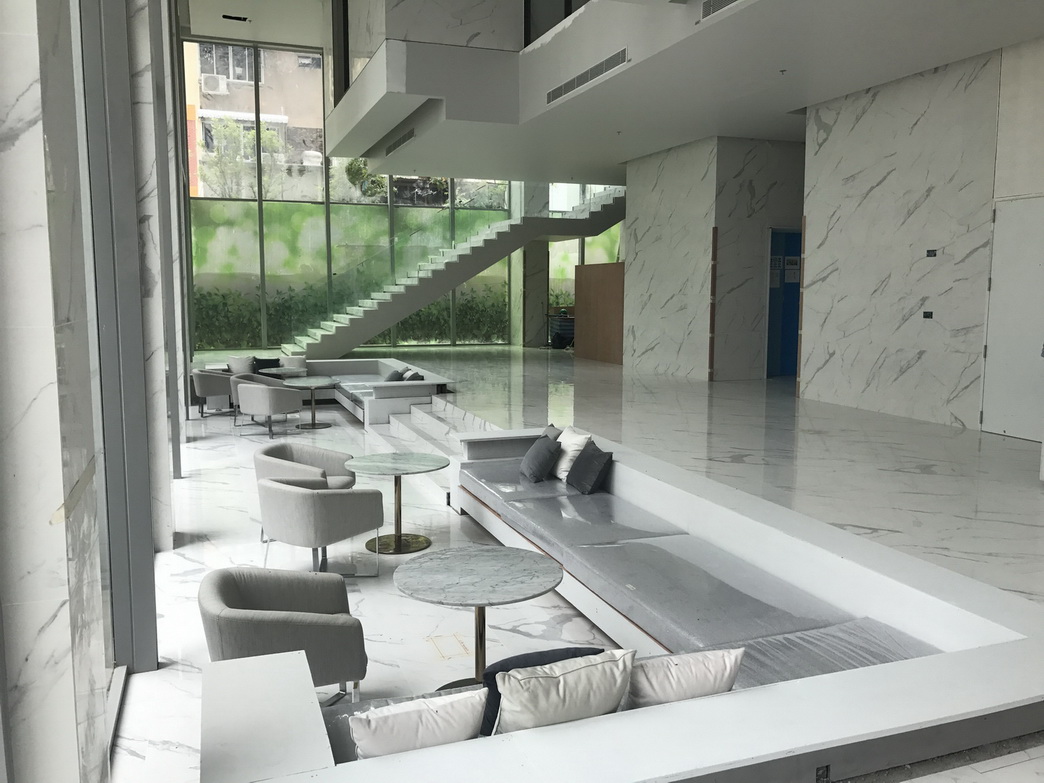
Decoration work Lobby 1st floor Building A

Corridor 3rd floor Building A

Corridor 3rd floor Building A

Address signage installation 3rd floor Building A

Wood door installation 5th floor Building A

Ceiling finishing at 10th floor Building A

Corridor Tile finishing at 11th floor Building A

Ceiling C-Line installation at 15th floor Building A

Electrical wire way installation at 20th floor Building A

Tile finishing at 23th floor Building A

Cement plastering 24th floor Building A

Brick wall installation 31st floor Building A

Concrete casting Structure 37th floor Building A

B1A Basement slab structural work at Building B

Overall Progress Bbuilding A

Digital door lock installation 4th floor Building A

Progress for 5th unit type Building A

Progress for 6th unit type Building A

Kitchen furniture installation at 7th floor Building A

Ceiling finishing at 19th floor Building A

Aluminuim and glass work installation at 28th floor Building A

Toilet wall tile finishing at 28th floor Building A

Cement plastering 30th floor Building A

Brick wall installation 35th floor Building A

Swimming pool Structure Concrete casting Building A

1st floor structure progress Building B

Progress for 9th corridor Building A

Kitchen furniture installation at 10 floor Building A

Shower screen installation 15th fkoor Building A

Progress for 16th unit typ Building A

Sanitary ware installation at 18th floor Building A

Slide door installation at 23th floor Building A

Ceiling finishing at 24th floor Building A

Electric wiring at 34th floor Building A

Structure slab progress at 39th floor building

Overall progress Building A

2nd floor structure progress Building B

Overall progress for Building A

Concrete casting at Loft machine room floor Building A

Kitchen furniture installation at 7th floor Building A

Kitchen furniture installation at 9th floor Building A

Kitchen furniture installation at 12th floor Building A

Sanitary ware installation at 23th floor Building A

Ceiling finishing at 27th floor Building A

Electric testing at 31st floor Building A

Toilet wall tile finishing at 34th floor Building A

Cement plastering 35th floor Buiding A

Cement plastering 36th floor Building A

Brick wall installation 37th floor Building A

4th flor structure progress Building B

Concrete casting 4th floor structure Building B

Quality inspection 5th floor Building A

Quality inspection 5th floor Building A

Quality inspection 5th floor Building A

Water test 9th floor Building A

Water test 9th floor Building A

Kitchen furniture installation at 15th floor Building A

Kitchen furniture installation at 15th floor Building A

Kitchen furniture installation at 17th floor Building A

Sanitary ware installation at 26th floor Building A

Ceiling finishing at 29th floor Building A

Cement plastering 36th floor Building A

Brick wall installation 37th floor Building A

Auto parking structure preparation

8th floor structure progress Building B

Auto parking structure preparation

Overall progress for Building A

Overall progress for Building B

Hyde Sukhumvit 11

Hyde Sukhumvit 11

Overall progress for Building A and B

Decoration wall preparation at Lobby 1st floor Building A

Electrical Machines installation at 15th floor Building A

Kitchen furniture installation at 22th floor Building A

Kitchen furniture installation at 22th floor Building A

Brick wall installation 39th floor Building A

Cement plastering at parking basement floor Building B

Auto parking system structure

Auto parking system structure

Overall progress for Building A

Overall progress for Building A

Overall progressfor-Building A and B

Kitchen furniture installation at 29th floor Building A

Kitchen furniture installation at 29th floor Building A

Auto parking system structure

Overall interior decoration

Overall interior decoration

Overall interior decoration

Overall interior decoration

Overall interior decoration

Overall interior decoration

Overall progress for Building A

Swimming pool finishing progress

Overall Inteior decoration

Overall Interior Decoration

Overall Interior Decoration

Overall Interior Decoration

Overall Interior Decoration

Overall Interior Decoration

Overall Interior Decoration

39th floor Building A

Overall progress for Building A

Swimming pool finishing progress

overall Inteior decoration

Overall Interior Decoration

Overall Interior Decoration

Overall Interior Decoration

Overall Interior Decoration

Overall Interior Decoration

Overall Interior Decoration

39th floor Building A

Overall progress for Building A

Overall progress for Building A and B

Overall progress for Building B

Interior decoration at Public area 37th floor Building A

Swimming pool finishing progress

Swimming pool finishing progress

Kids Swimming pool finishing progress

Concrete Road work

Concrete Road work

8th floor Corridor progress Building B

9th floor Corridor progress Building B

Decoration work Lobby 1st floor Building A
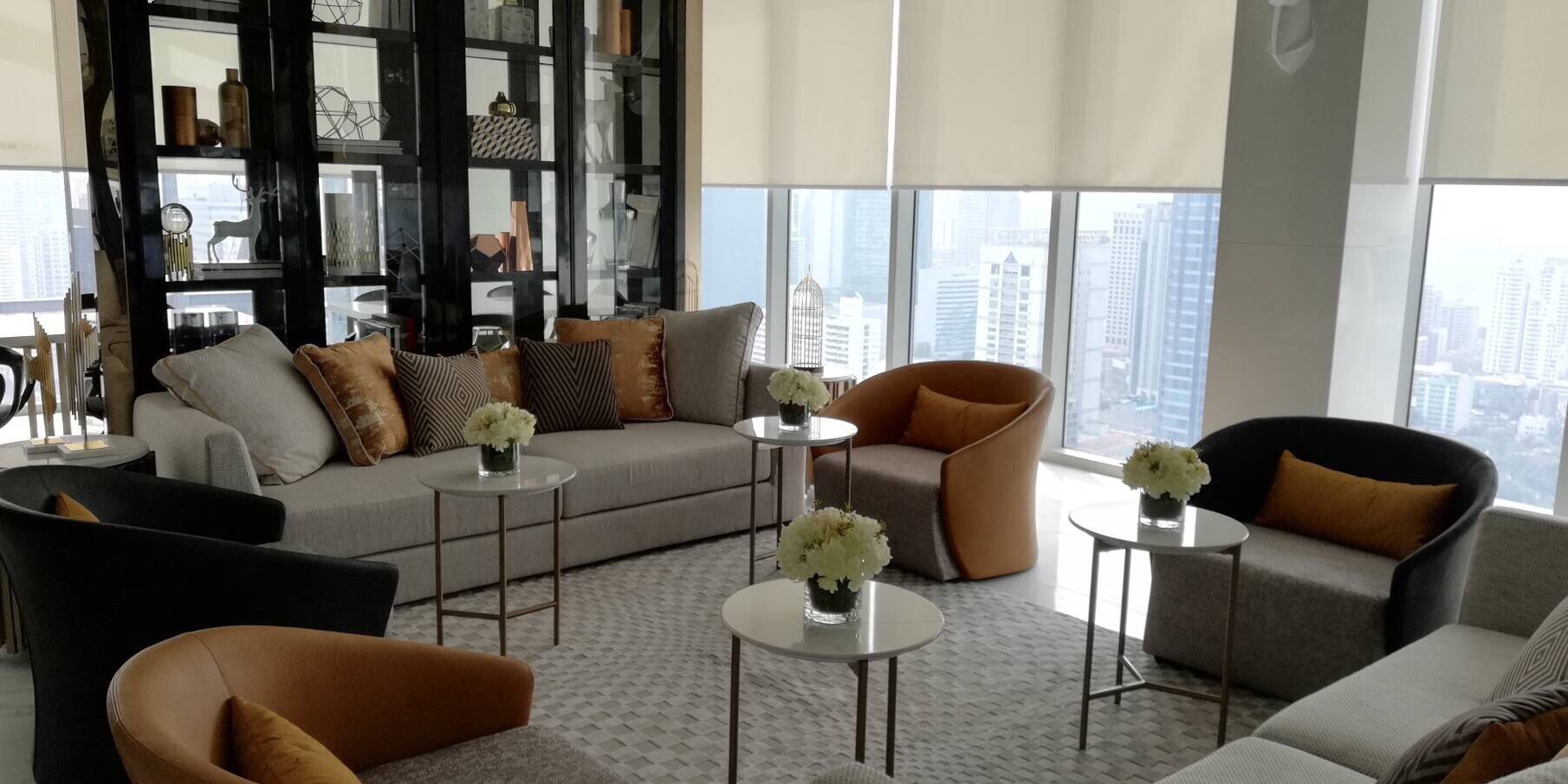
Common facilities
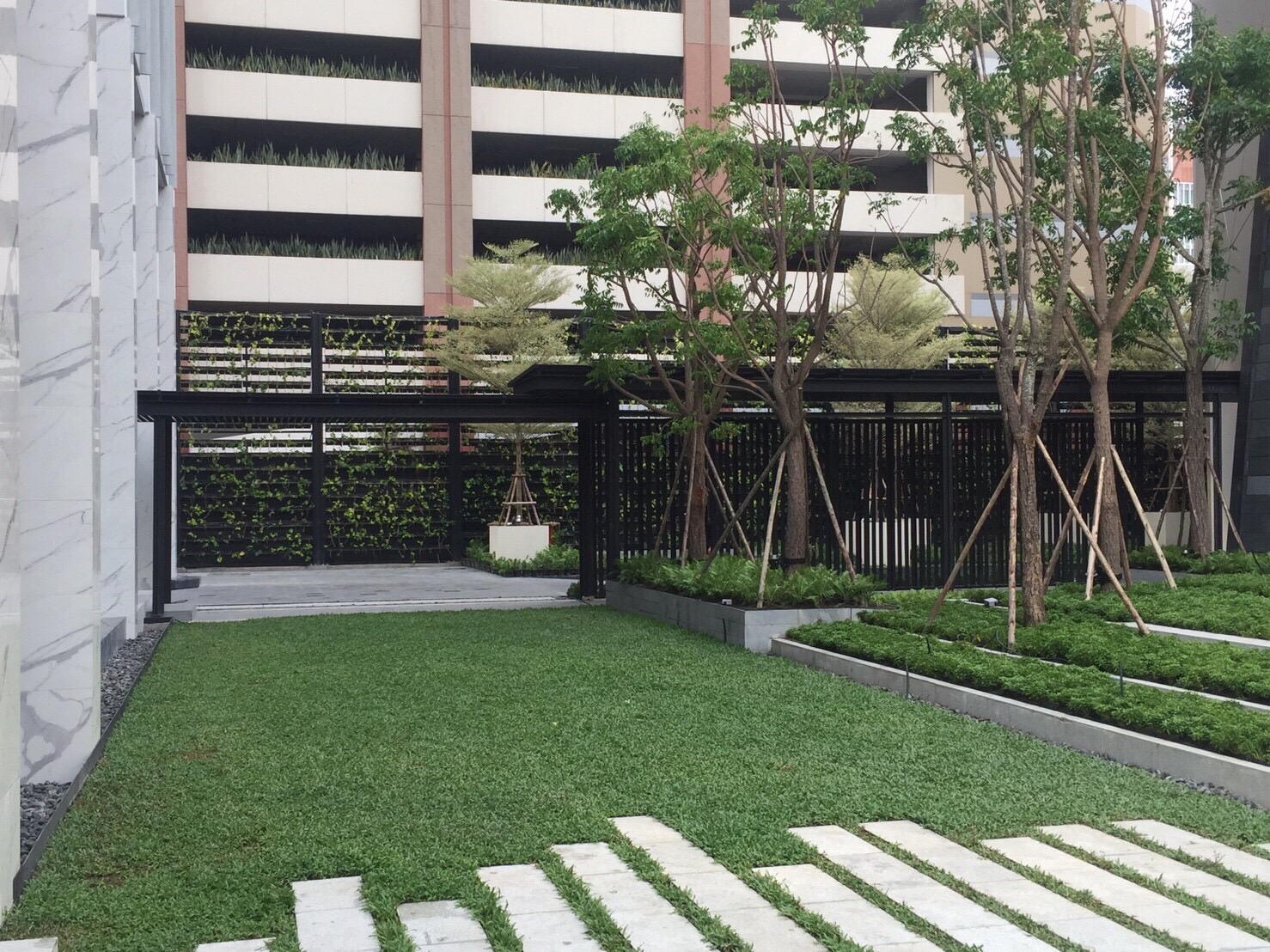
Common facilities
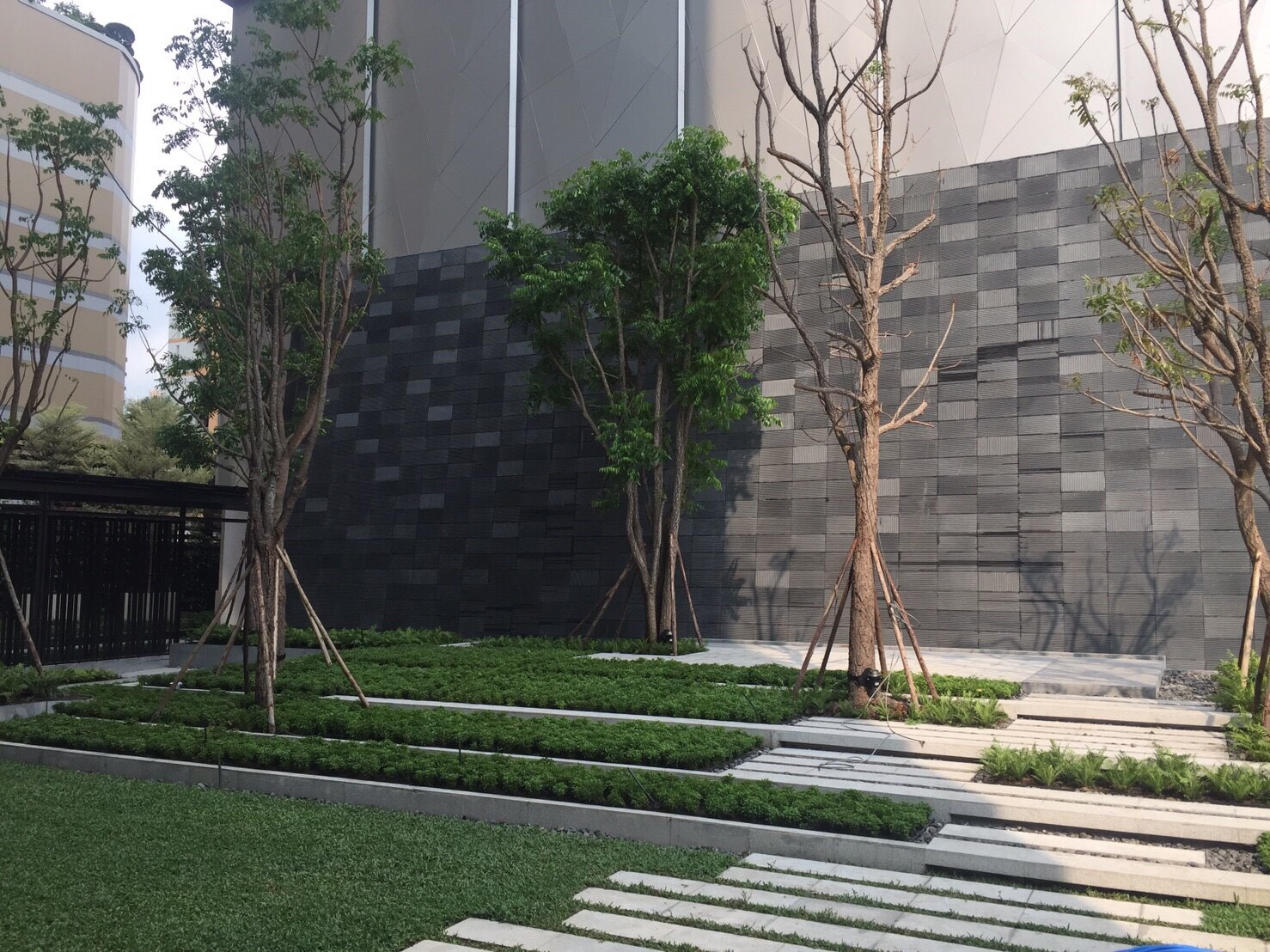
Common facilities
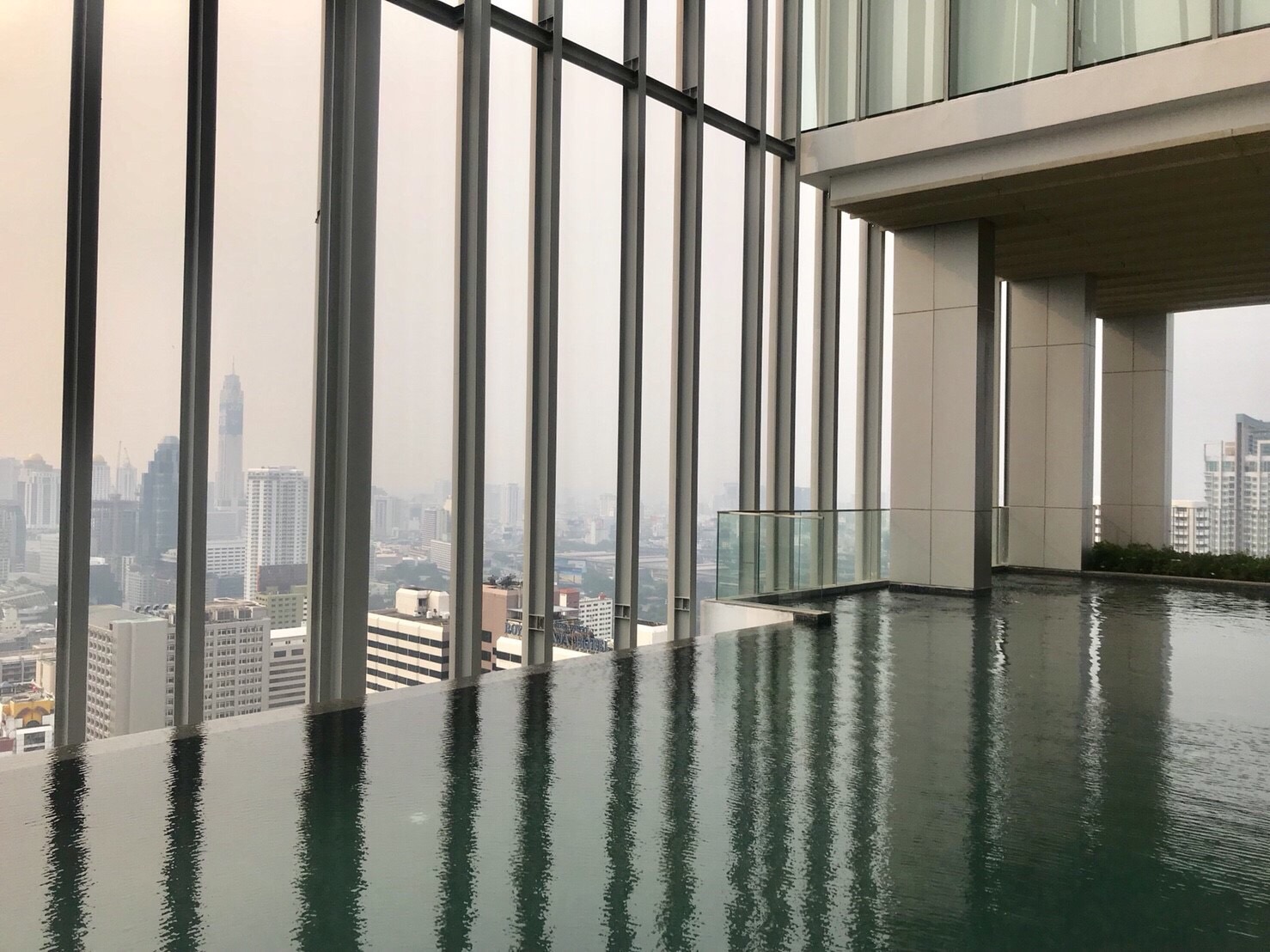
Common facilities
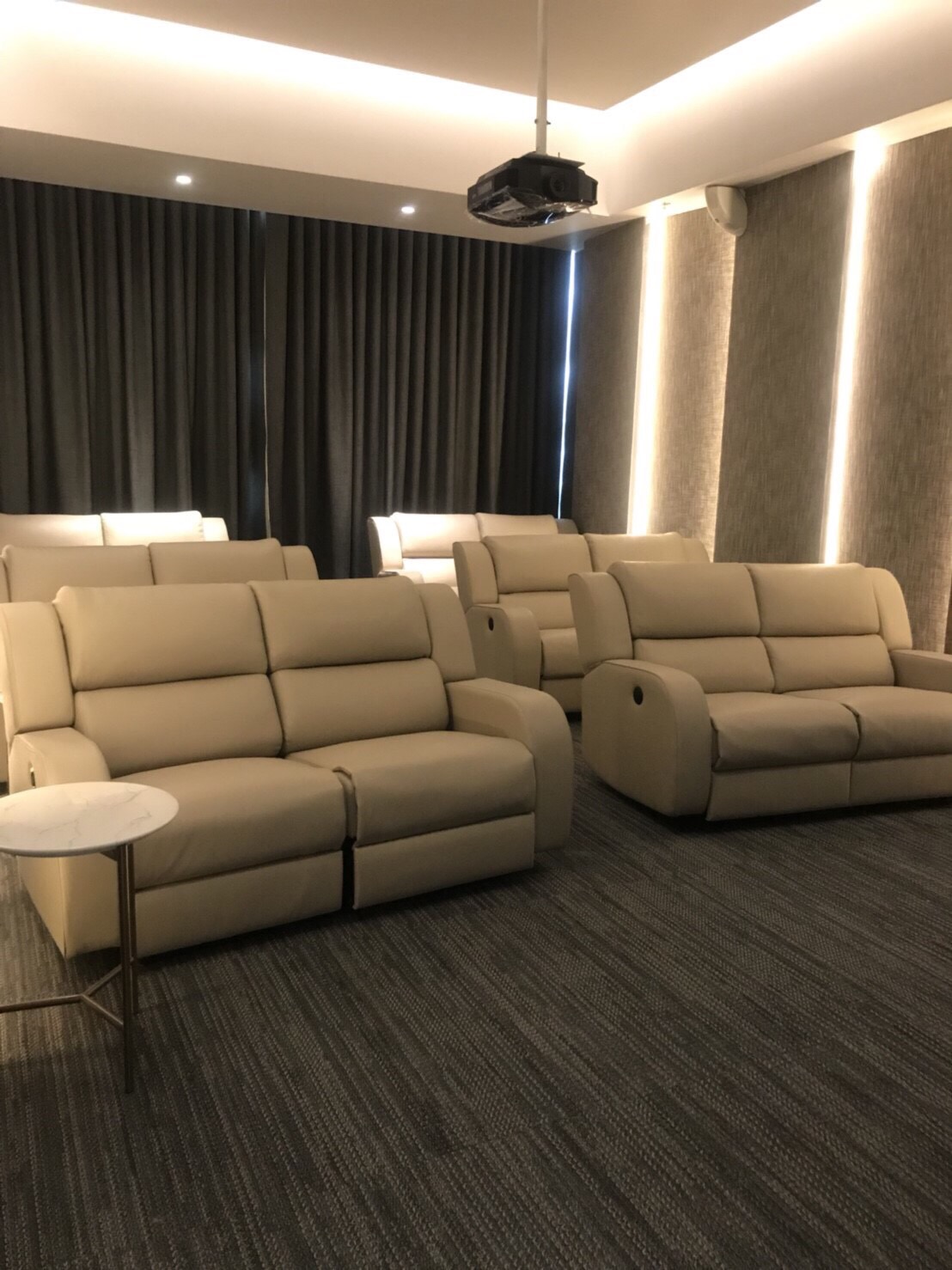
Common facilities
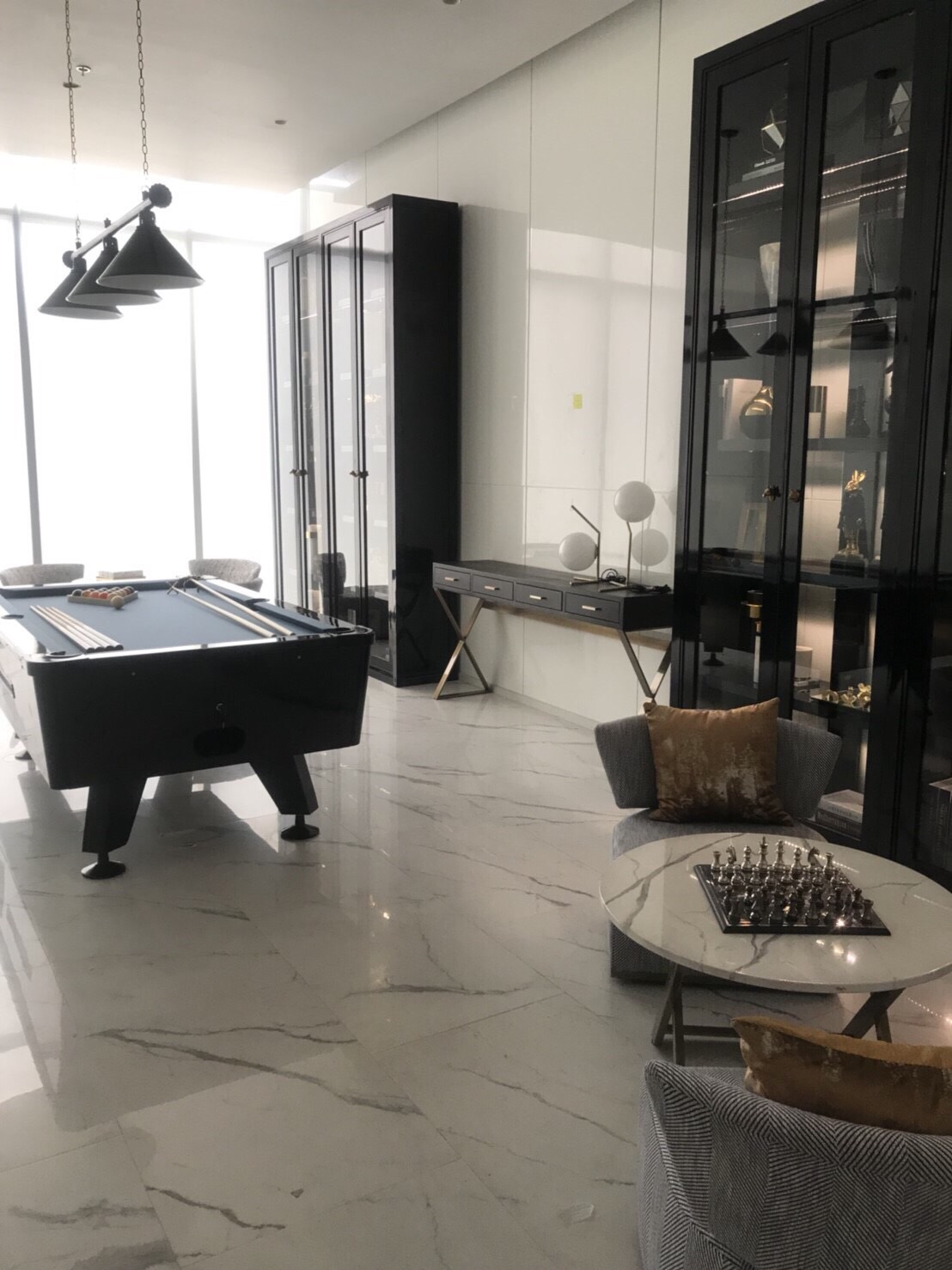
Common facilities
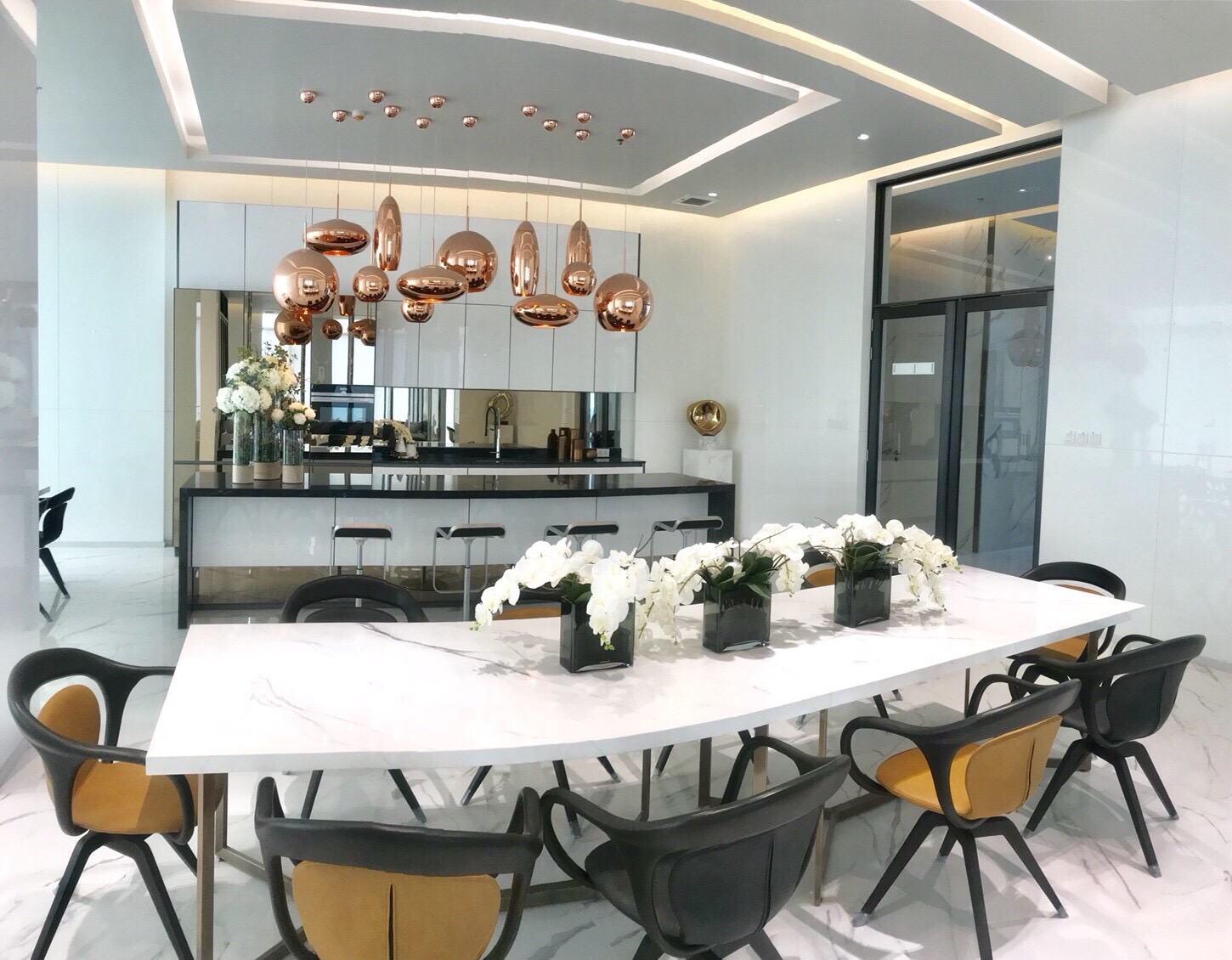
Common facilities
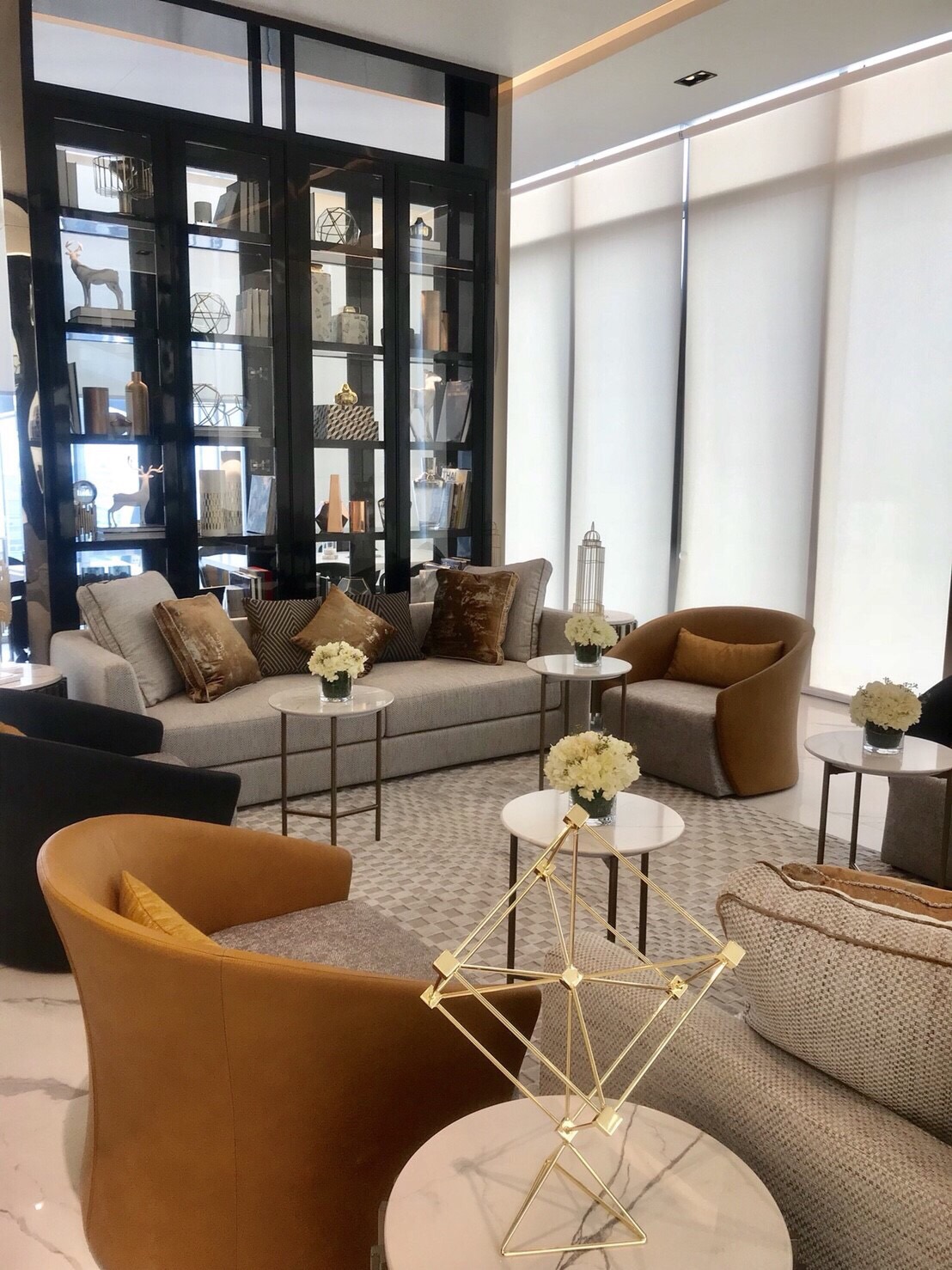
Common facilities
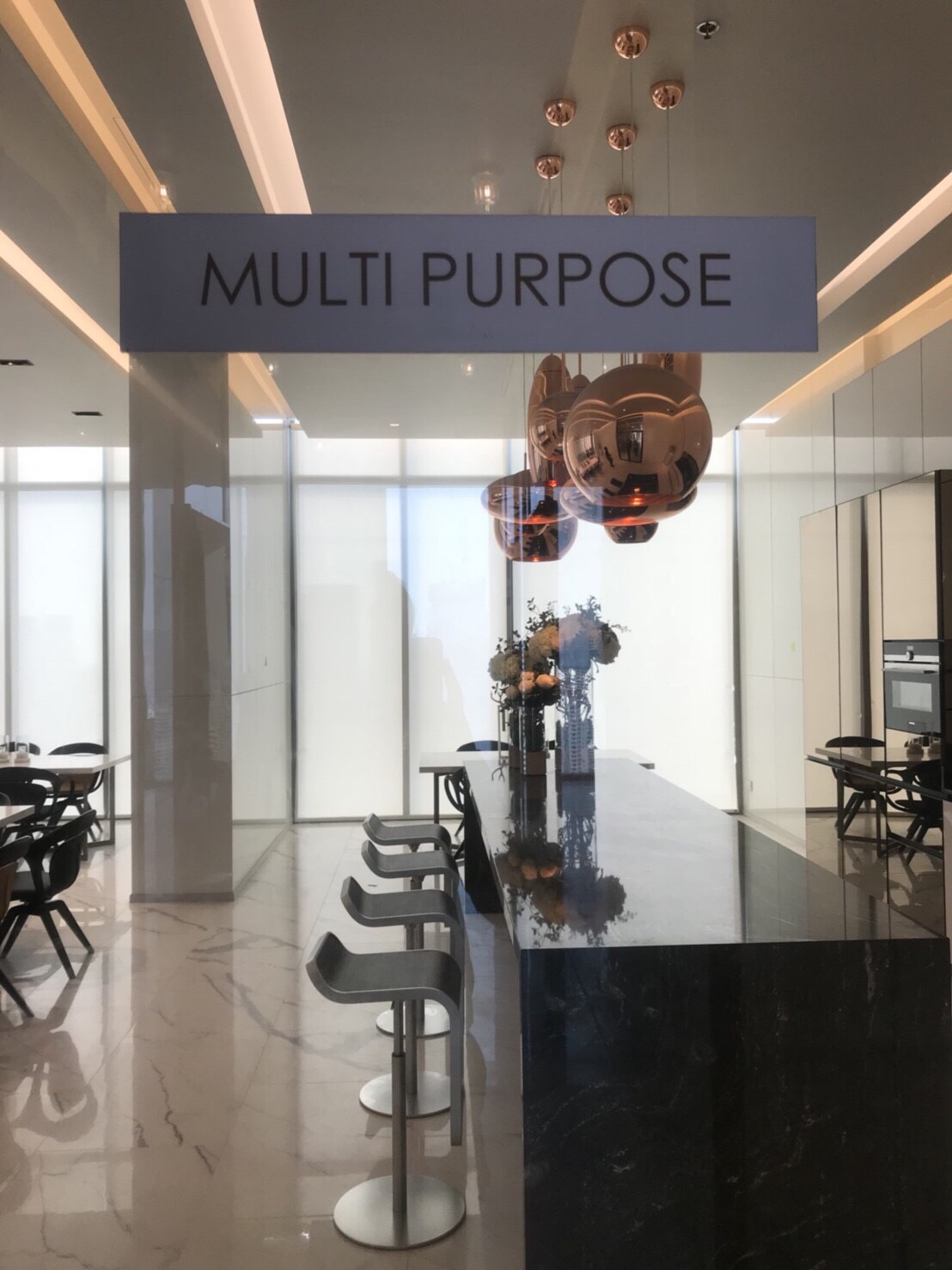
Common facilities
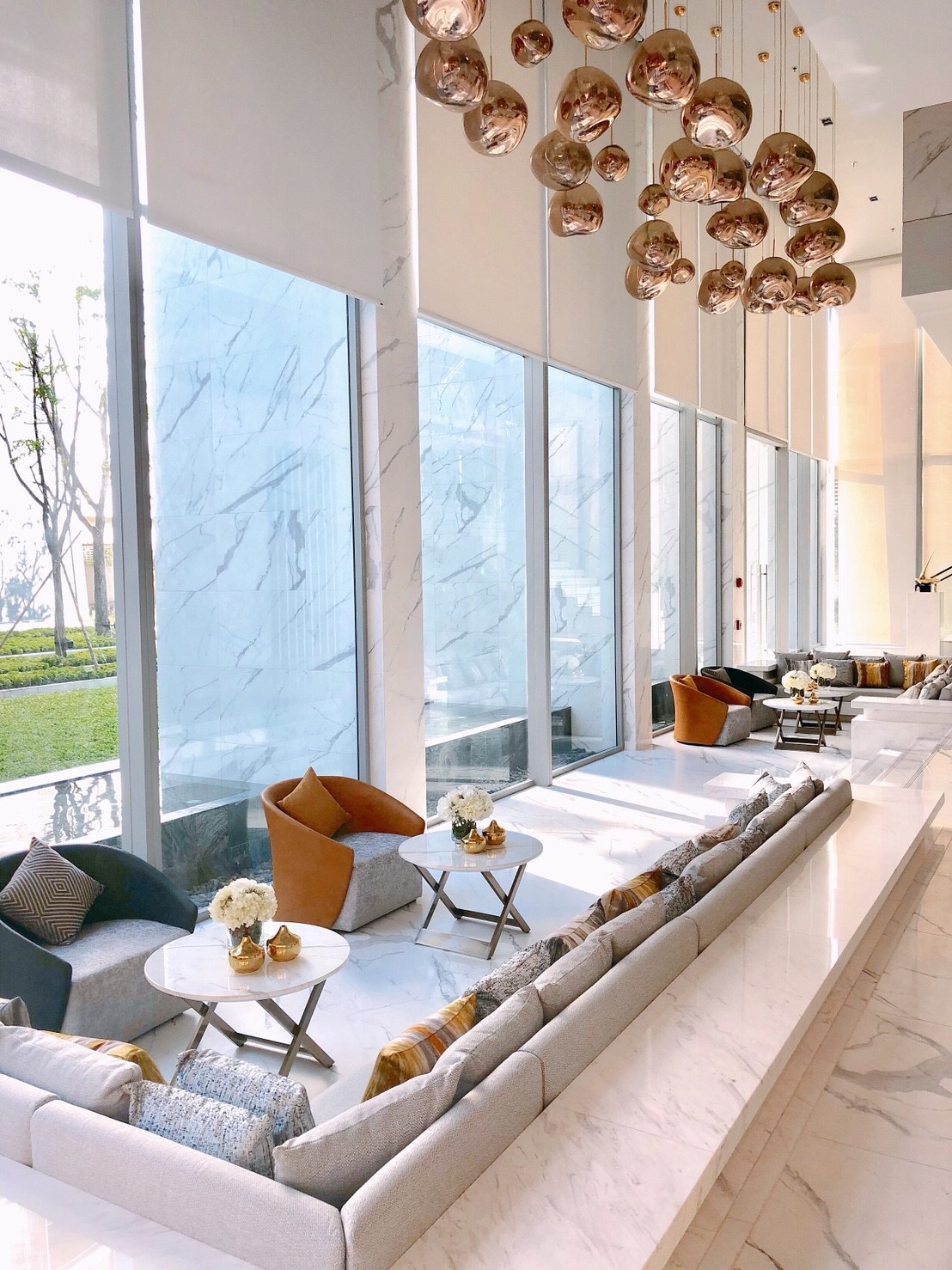
Common facilities

Common facilities

Common facilities

Common facilities

Common facilities

Common facilities

Common facilities

Common facilities

Common facilities

Common facilities

Common facilities